15 Ingram Street, Mount Burr
Old world cottage charm with modern conveniences



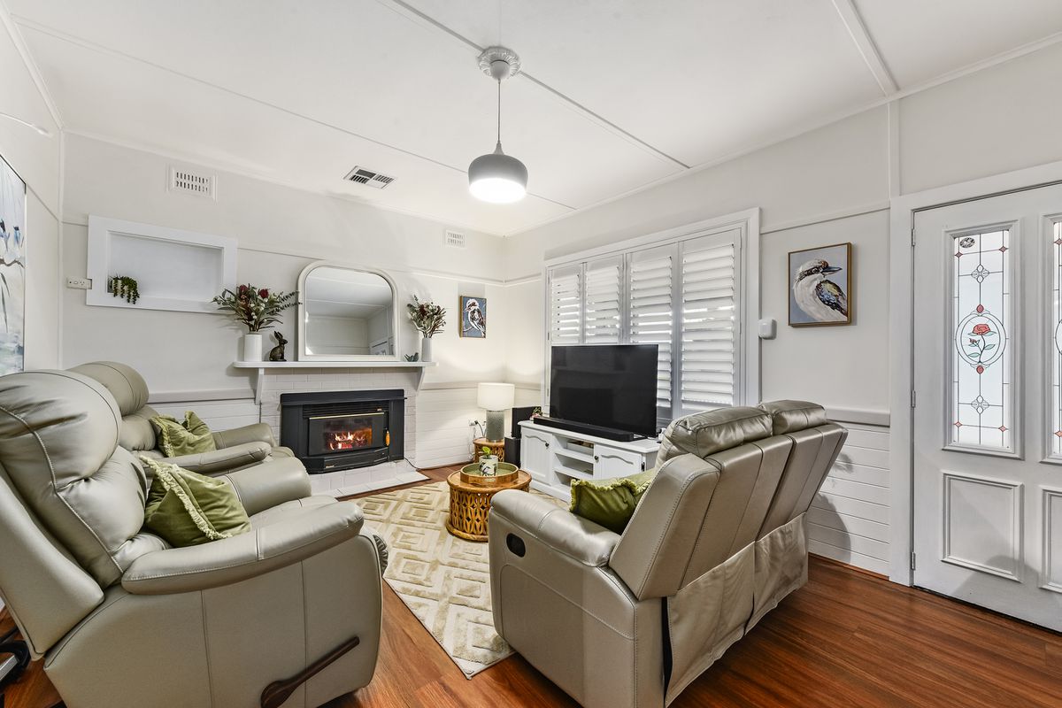

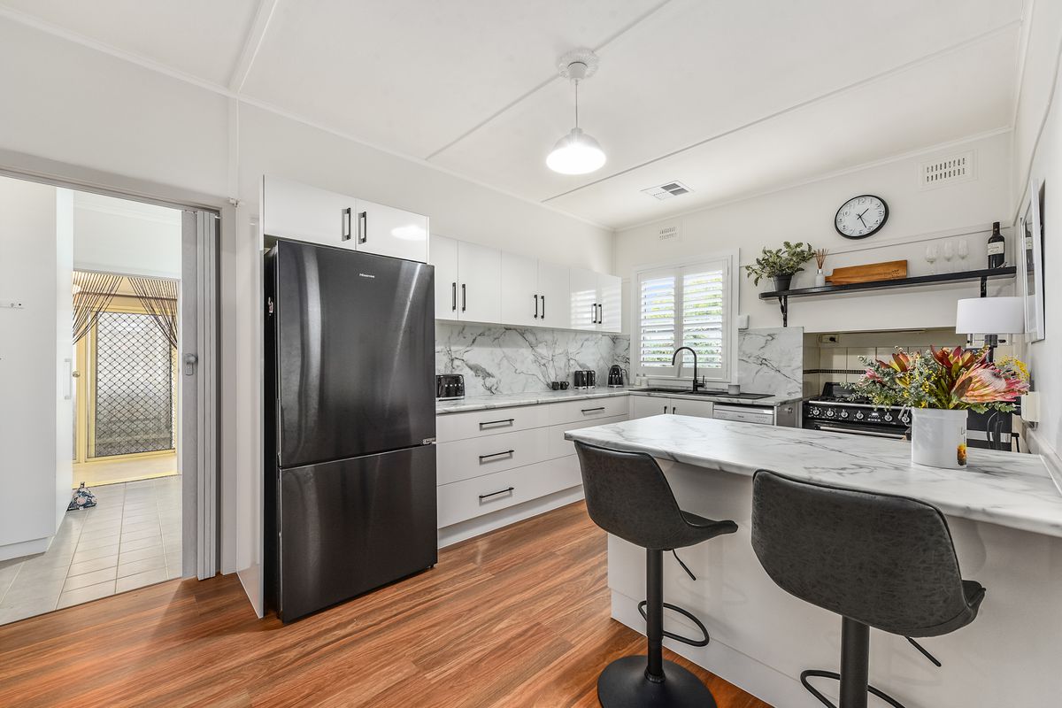

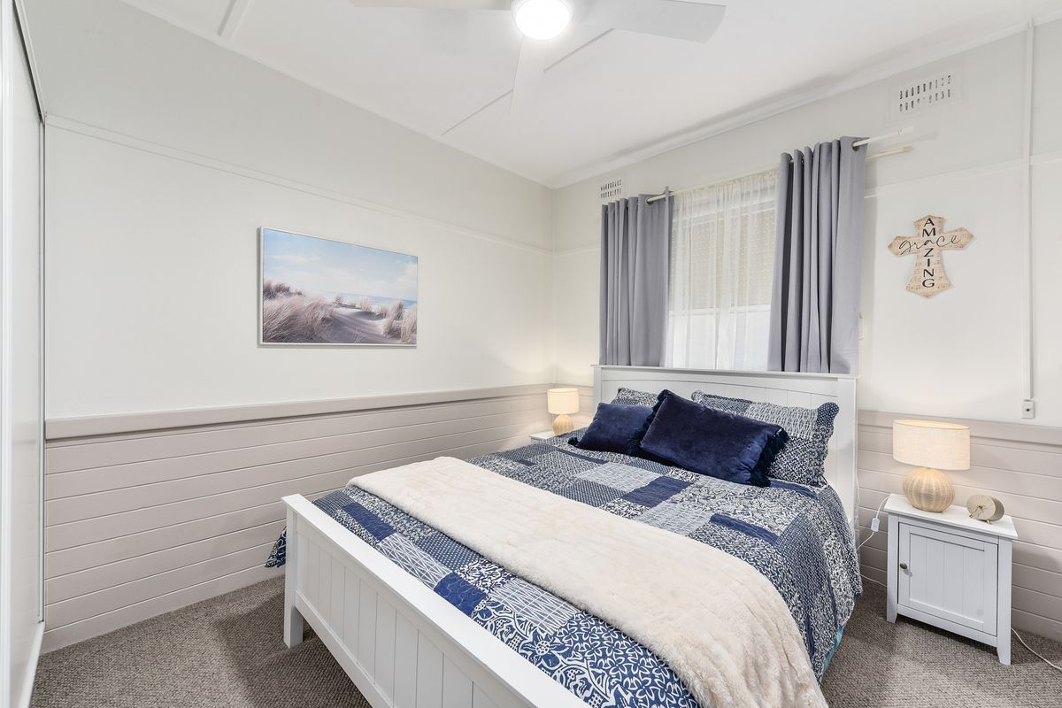
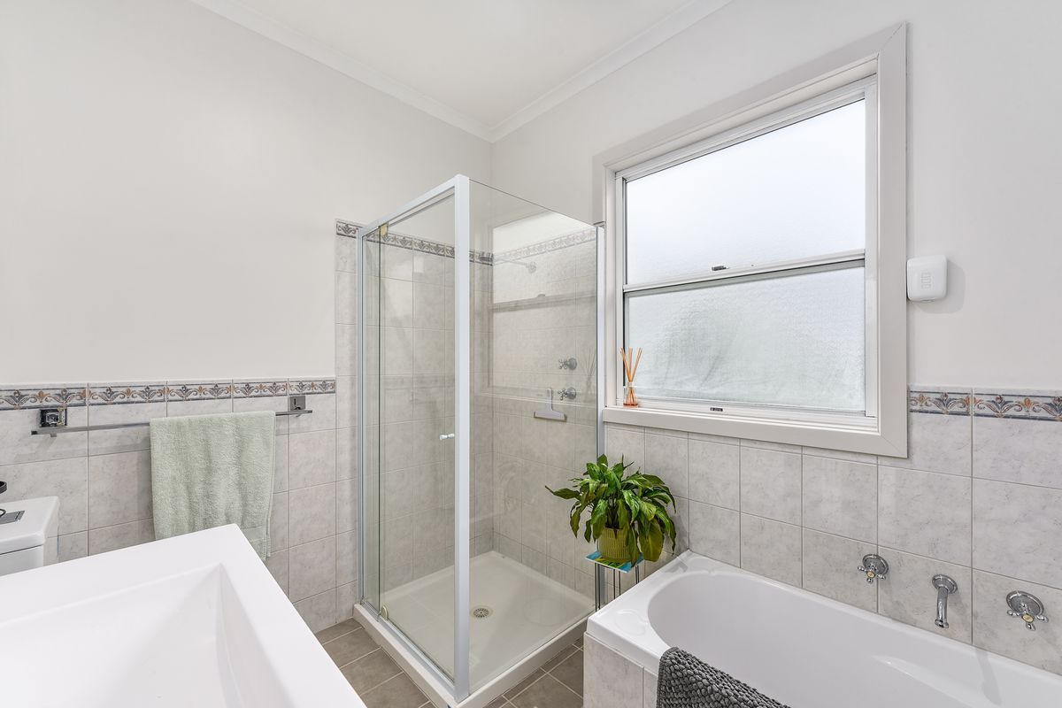



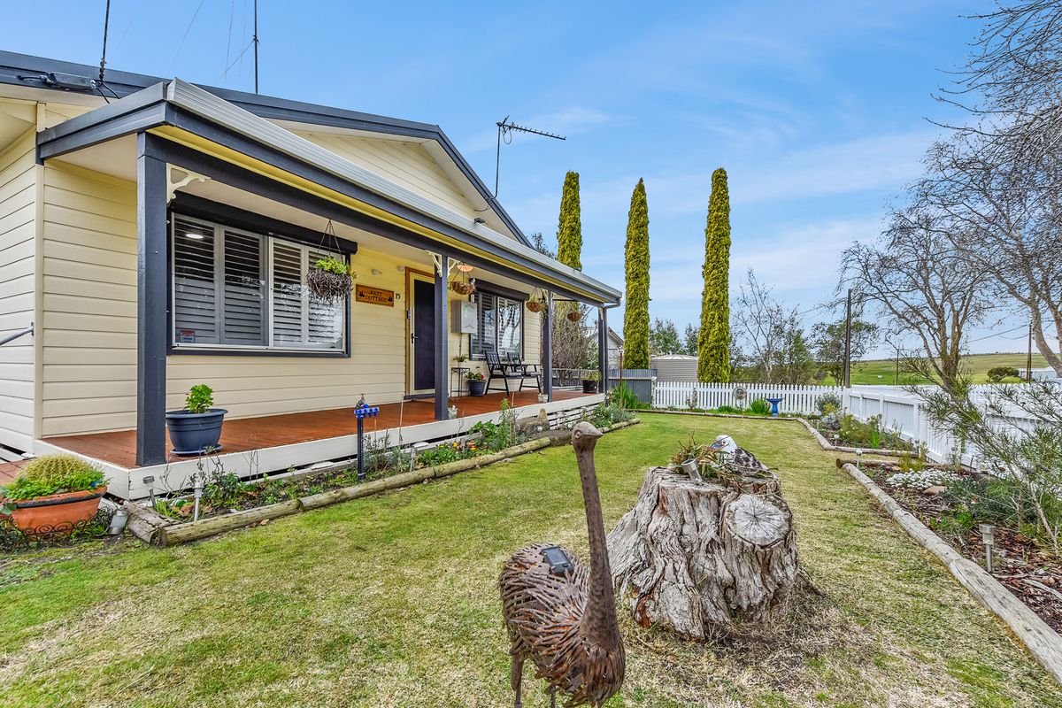

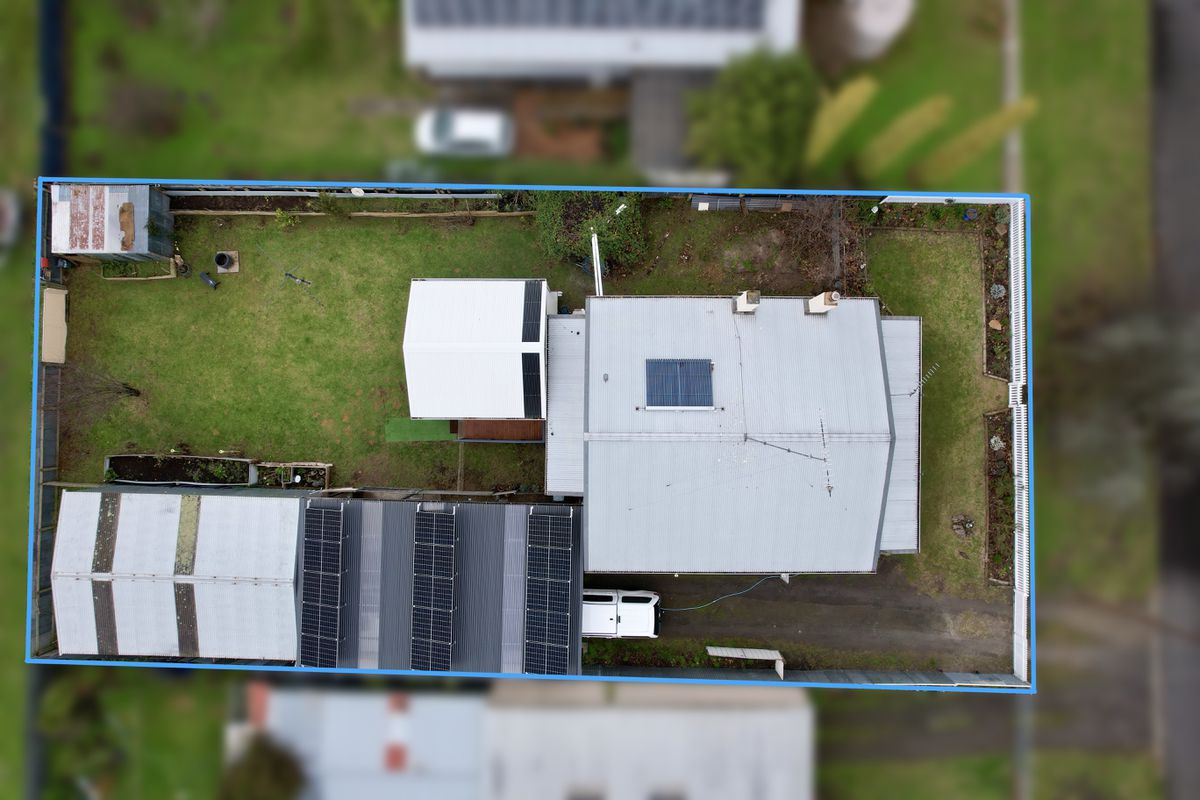
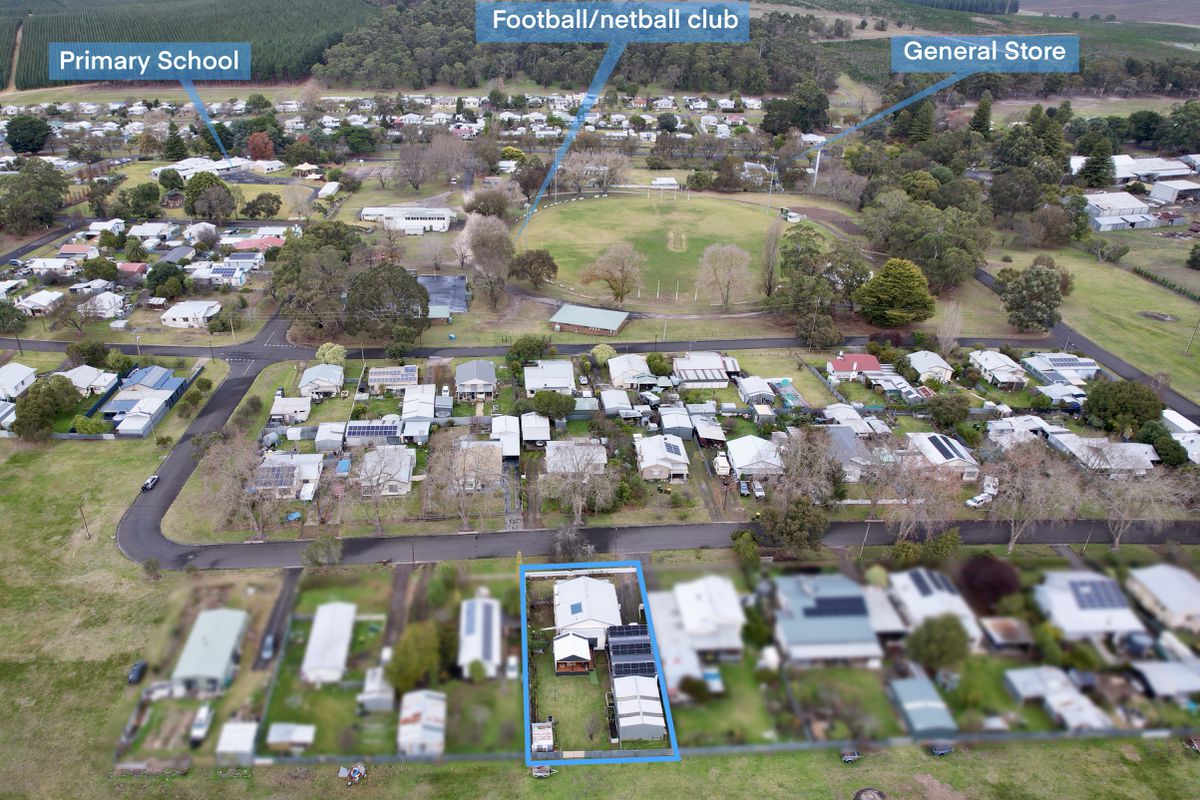
Description
Welcome to 15 Ingram Street Mount Burr.
With a list a mile long, the current owners have meticulously blended the old world cottage charm, with all the modern conveniences and comforts we seek today.
As you pull up to the home, you instantly get that feeling that ‘this is home’. The white picket fence and well-maintained front yard create a picturesque first impression, evoking a feeling of warmth and welcome.
Entering the home, via the full length front veranda, you are greeted with an instant feeling at ease. To your right, the lounge area beckons with its inviting warmth. At the heart of the room, a beautifully restored fireplace stands as a focal point. The freshly painted neutral interior and new hybrid floating flooring, plantation shutters, tastefully styled with décor, makes this room cosy. The control panel to the newly installed ducted reverse cycle system equipped with sensors for adjustable temperature and airflow in each individual space is found in this room.
Through from the lounge you enter the heart of the home, the kitchen. The kitchen features sleek marble-look countertops and pristine white cabinets. The star of the kitchen is a gorgeous free standing 5-burner pyrolytic SMEG oven. A dishwasher, and a double sink, add convenience. A breakfast bench seating two adds a dining option, while ample storage ensures a clutter-free space.
All three bedrooms are well appointed with fresh paint, new wool carpet, curtains, built in wardrobes, and ceiling fans. Bedroom one also features beautiful planation shutters for extra privacy.
The tiled bathroom includes shower, bath, toilet, and vanity. The home is serviced by a new solar hot water service and water softener.
Towards the rear of the home, you'll find a sunroom, perfect for the home office. Off to the left of this space is a second toilet. Additionally, a reverse cycle air conditioning unit has been installed for comfort.
The brand-new extended pergola, complete with decking and a ramp, offers year-round versatility and extends the homes living space. From here you can enjoy views of the green belt and the forest beyond, where wildlife such as kangaroos and emus can often be spotted. The addition of a carbon monoxide alarm, shade cloths, and bistro blinds adds comfort and flexibility.
A large 6 X 9m shed with power can be utilised for storage, as a workshop whilst providing ample space for all your needs. The brand-new carport has cleverly been designed with height in mind to allow storage for the caravan or boat. 15 Amp power point for caravans has been added.
A 6.5kw solar system with 13.5kw battery with Wi-Fi connect has newly been installed, providing energy efficiency, and reducing utility costs.
The rear yard has been completed with lush lawn, raised garden beds and an array of multiple fruit trees ranging from lemons, figs, oranges, plums, and mulberries, plus so much more. An extended back gate allows ease of access to the rear of the property.
This property is a must-see to fully appreciate its value. With no stone left untuned, don't miss the chance to secure this impressive move-in-ready home—contact us today to arrange your inspection.
GENERAL PROPERTY INFO
Property Type: Timber Frame and Iron Roof
Zoning: Neighbourhood
Council: Wattle Range Council
Year Built: 1950
Land Size: 767m2
Rates: approx. $300.00 per Quarter
Lot Frontage: 19m
Lot Depth: 40m
Aspect front exposure: South
Water Supply: Town
Services Connected: Water, Sewer, Power


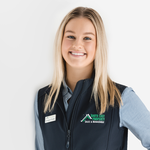

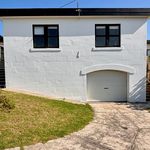
Your email address will not be published. Required fields are marked *