167 Williams Road, Millicent
MID CENTURY MODERN GEM.


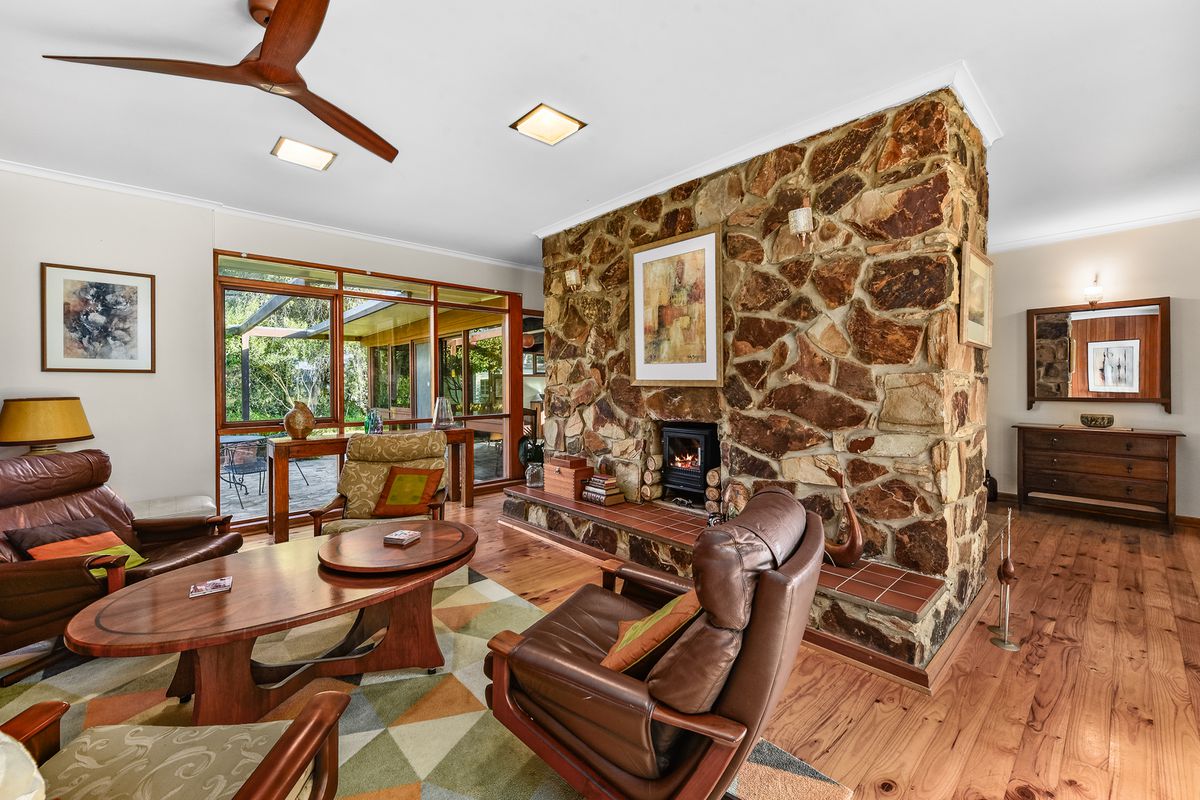








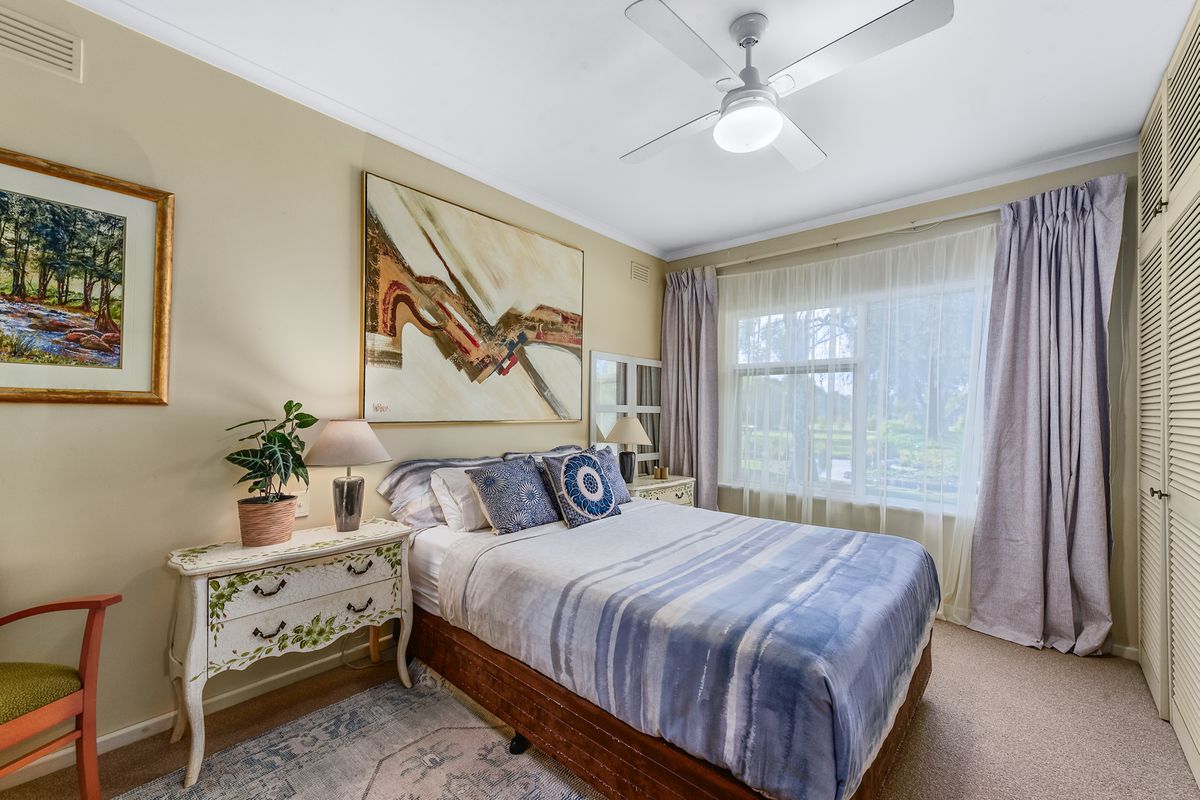



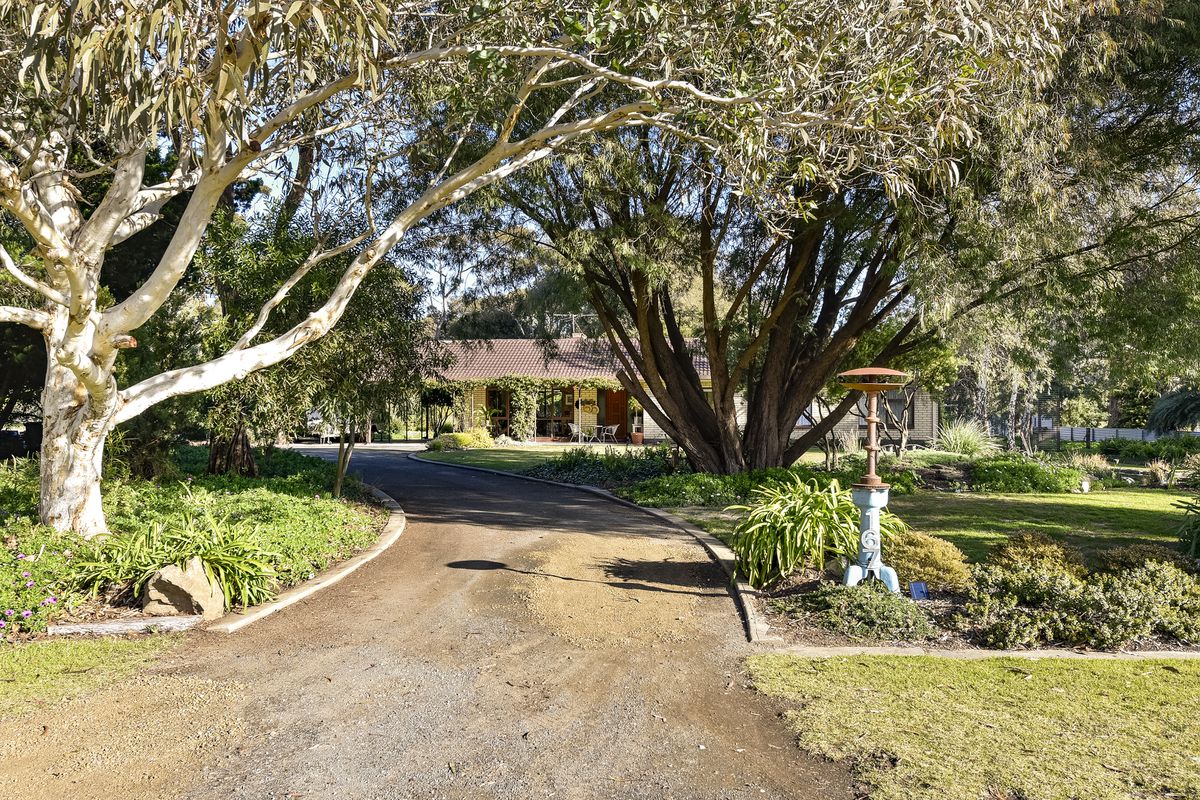







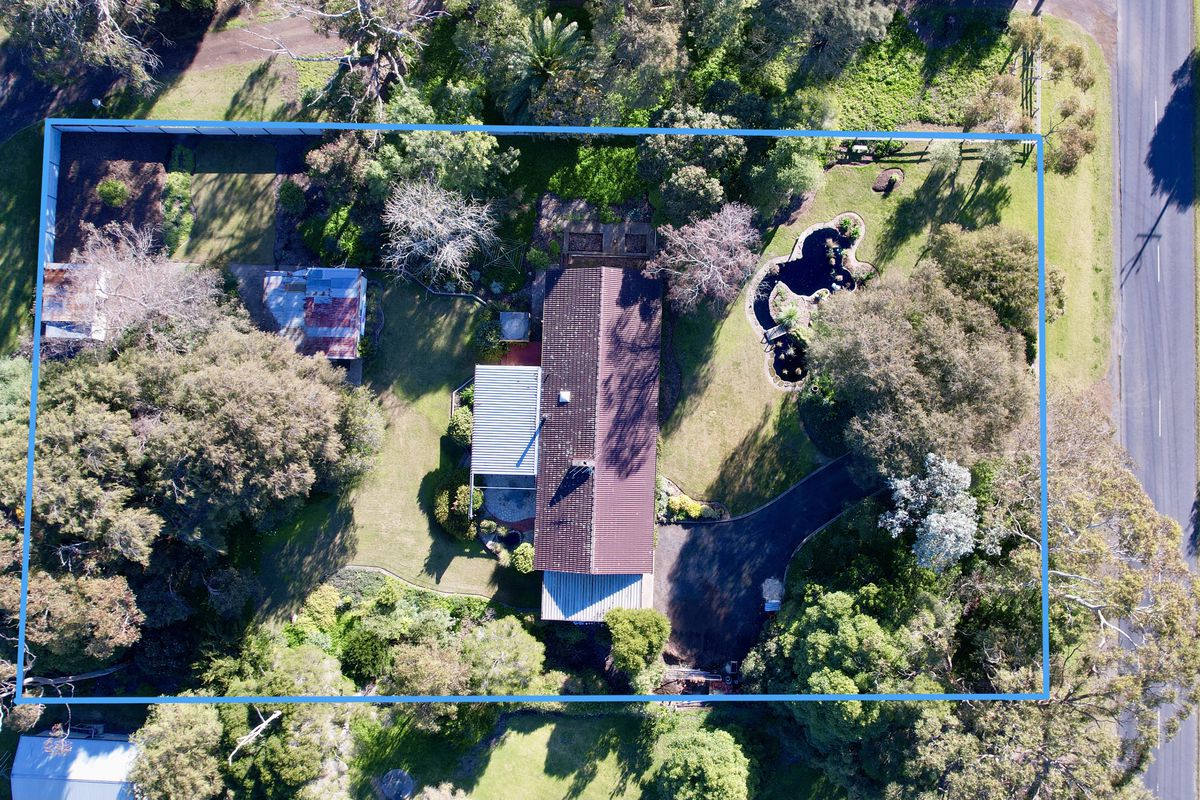



Description
Set on almost an acre (3587m2), this beautiful home is set amongst other quality residences and within walking distance of the town centre and the main sporting complex. Nestled privately in beautiful established gardens, it has so much to offer.
Paying homage to the mid-century modern era, this stunning house exudes character and original features which, combined with extensive updating, has produced a beautiful family residence.
There are three bedrooms, all with new carpet, two with floor to ceiling built in robes. The large master has a refreshed ensuite with shower, vanity and new toilet.
The main bathroom is currently undergoing a complete renovation and will feature neutral shades. Plumbing is provided for a free-standing bath, shower and vanity. The vendor is open to the purchaser finishing the project in their own way, so don't delay and embrace the opportunity to design your own beautiful bathroom retreat. The toilet is separate and will be brand new.
The laundry is tiled and will have a 2.5m long bench and modern sink installed. You will actually enjoy washing duties in here with plenty of prep / folding space, shelving for storage and an external door.
The kitchen, dining and living area of the home is positioned around a beautiful feature stone fireplace. Plumbing provided for a gas fire. The front lounge room has polished timber floors and a solid cedar feature wall with the double aspect windows offering stunning views out to the manicured gardens. Soak up the winter sun on the Northern front verandah.
The tiled kitchen has been renovated with electric cooking, rangehood and dishwasher. It overlooks the open dining area which also features polished timber floors. The area receives natural light from a skylight and the wall of windows that surround it.
A rumpus room at the rear of the home is a lovely retreat. It has been tastefully tiled and has a new reverse cycle air conditioner and a slow combustion wood fire that heats the whole home. It has magnificent garden vistas and sliding doors out to the outdoor paved entertaining area. A serene place for your morning coffee or a cheeky happy hour at the end of a long week.
Outside, the established garden is stunning. The open expanses of lawn are lined with sweeping garden beds of established trees, flowering plants and two ponds making the setting very quiet, serene and private. Bird life abounds. The extensive use of groundcovers and a watering system throughout, ensures a low maintenance garden.
There is a lined shed / workshop with a timber floor, power and a TV outlet. This is useful as a workshop, a teenager’s retreat or, due to its Northern aspect, an artist’s studio. This could also easily be converted into another family space/ man cave. There is also a large garden shed with cement floor and a wood shed at the rear of the property.
A pump and bore service the house and yard and the home is on a soakage, septic system. Both pumps are near new. A new water softener has just been installed. The house is also plumbed for tank water to the kitchen.
There is a long single carport under the main roof as well as a separate high roofed carport for a caravan. Additional car spaces are also available. There is plenty of space for more shedding if required, the options are endless.
Offering a harmonious blend of space, prime location, unique design elements and original character, this property presents a rare opportunity not to be missed.
Contact us today to schedule a viewing and experience the allure of this remarkable home.
𝐇𝐞𝐚𝐭𝐢𝐧𝐠 𝐚𝐧𝐝 𝐂𝐨𝐨𝐥𝐢𝐧𝐠
Split system heating
Split system cooling
Wood fire
Fans
𝐎𝐮𝐭𝐝𝐨𝐨𝐫 𝐅𝐞𝐚𝐭𝐮𝐫𝐞𝐬
Land size 3597m2
Sheds
Two ponds
Landscaped gardens
Bore
𝐈𝐧𝐭𝐞𝐫𝐧𝐚𝐥 𝐅𝐞𝐚𝐭𝐮𝐫𝐞𝐬
Built in robes
Polished floors
Dishwasher
Ensuite
Stone and timber feature walls
Timber windows
𝐆𝐄𝐍𝐄𝐑𝐀𝐋 𝐏𝐑𝐎𝐏𝐄𝐑𝐓𝐘 𝐈𝐍𝐅𝐎
Property Type: Brick and tile.
Zoning: Neighbourhood
Council: Wattle Range Council
Year Built: 1973
Land Size: approx. 3587m2
Rates: approx. $407 per quarter
Lot Frontage: 44.5m
Lot Depth: 79.1m
Aspect front exposure: North
Water Supply: Bore
Services Connected: Power.
Certificate of Title Volume 5972 Folio 483



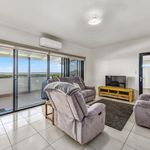

Your email address will not be published. Required fields are marked *