159 Williams Road, Millicent
Once a upon a time...
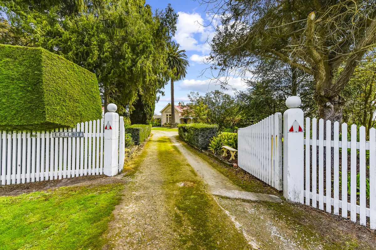
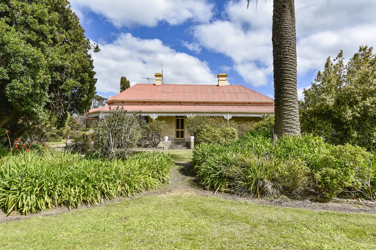
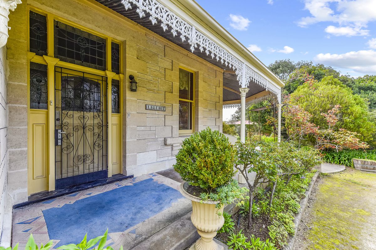
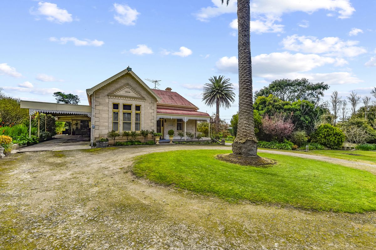
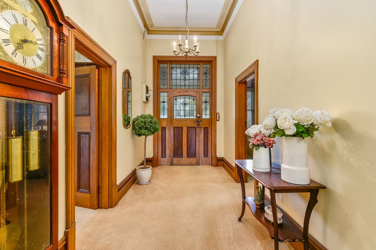
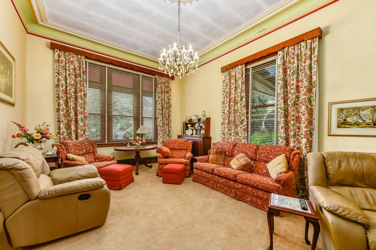
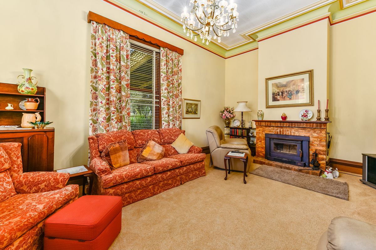
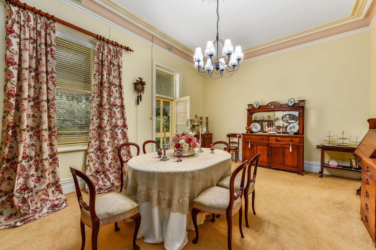
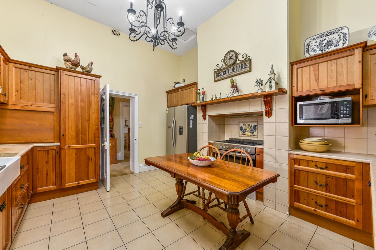
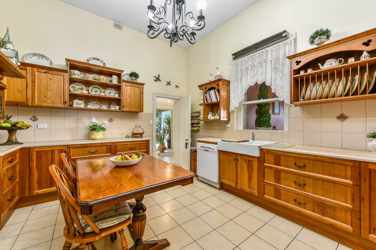
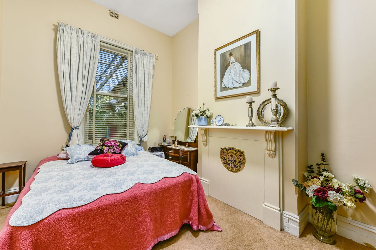
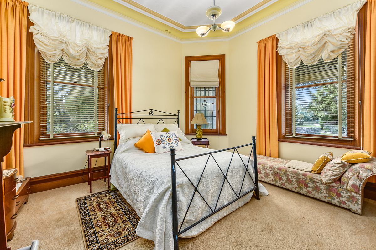
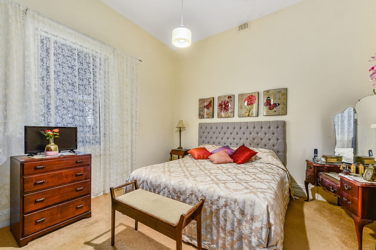
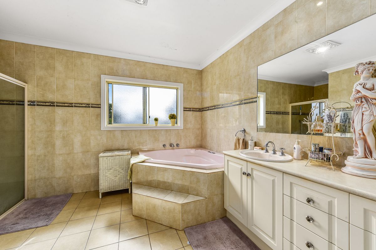
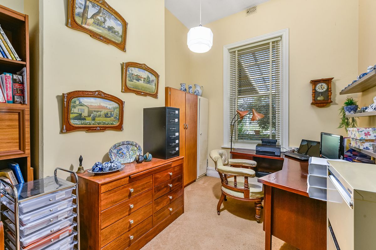
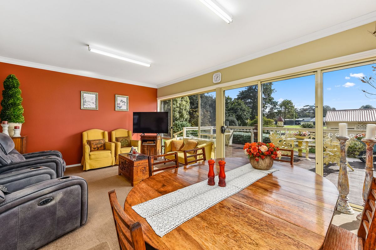
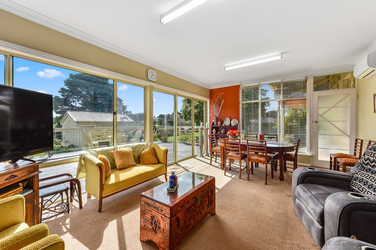
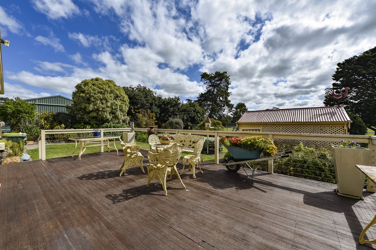
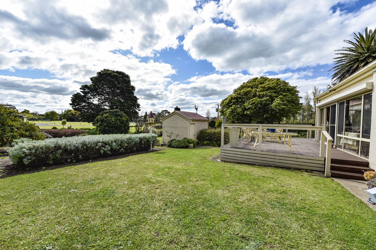
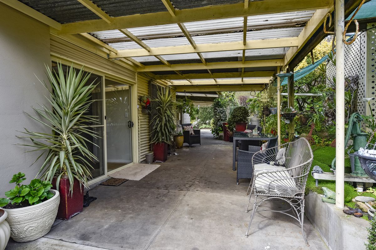
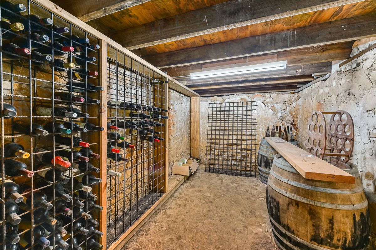
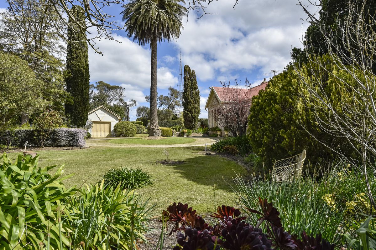
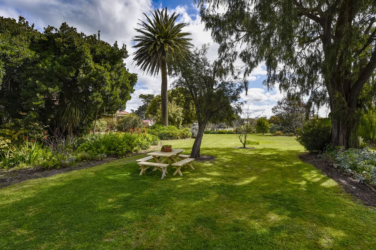
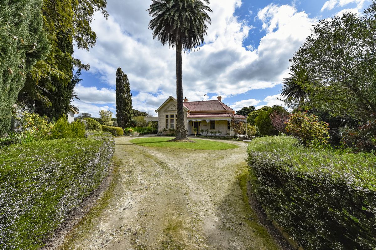
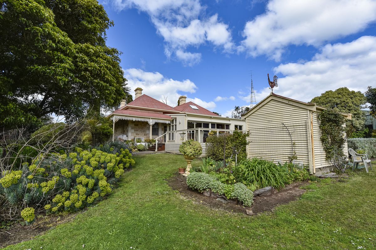
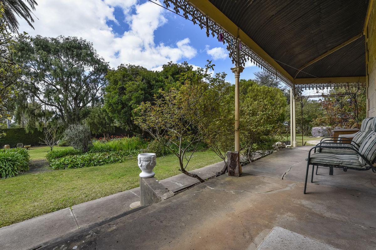
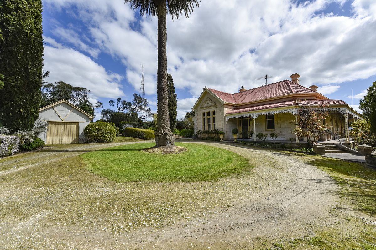
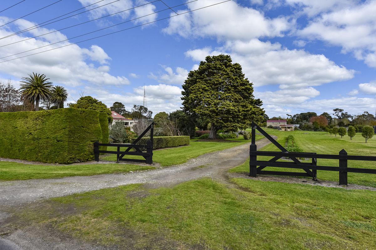
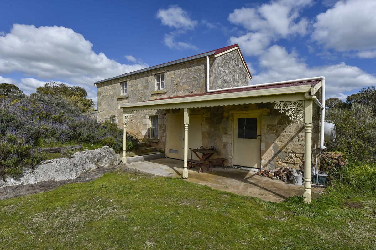
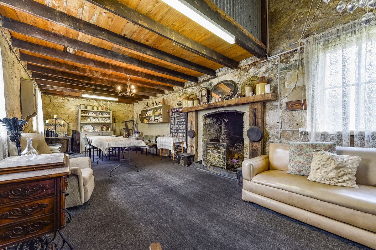
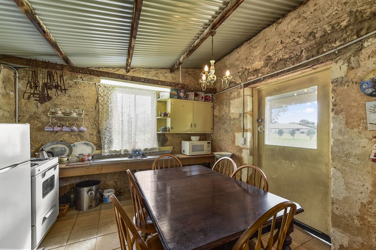
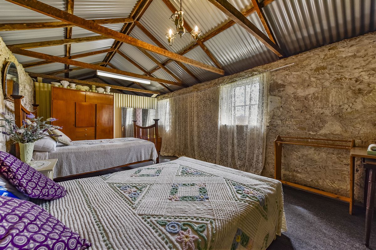
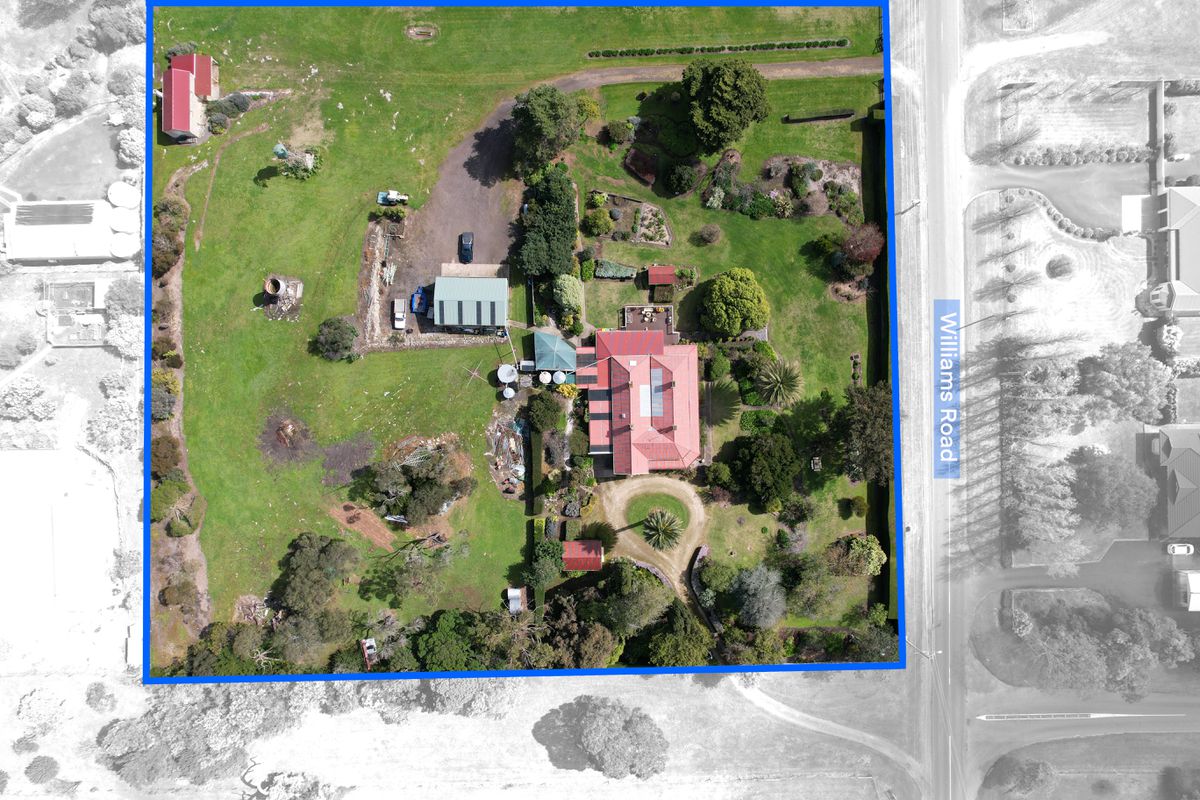
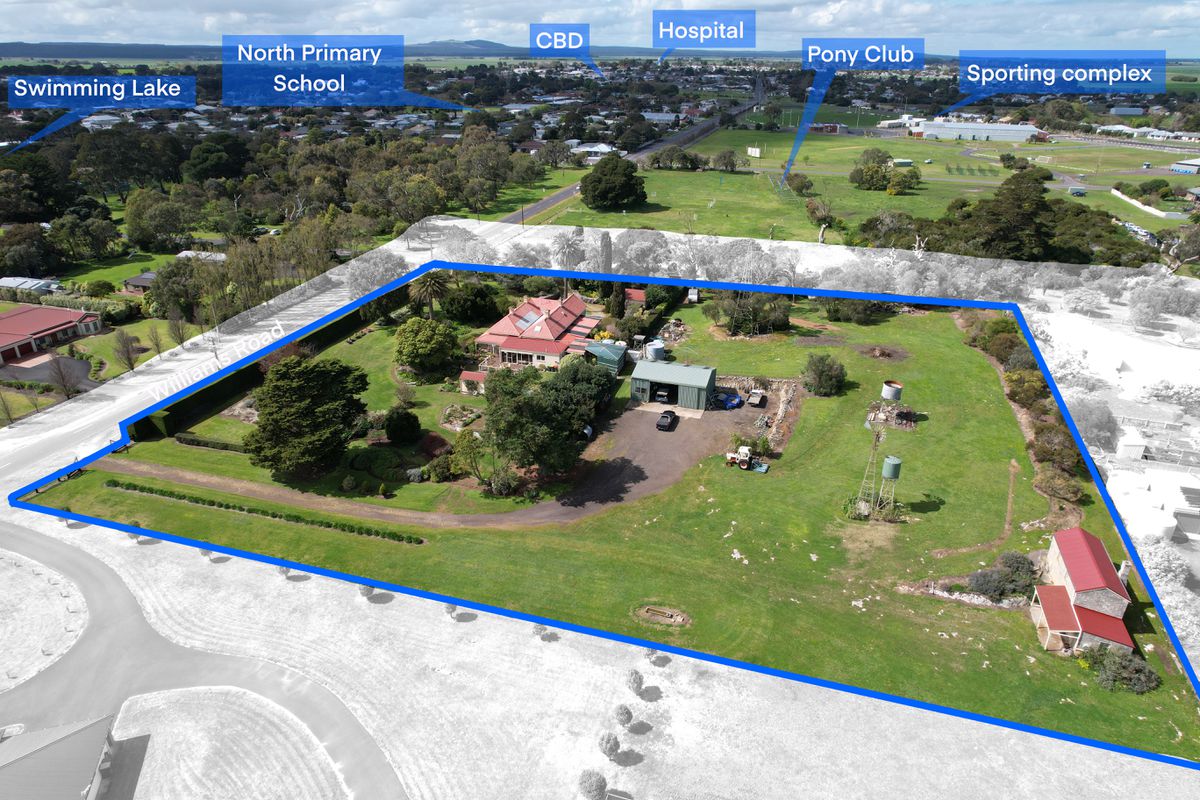
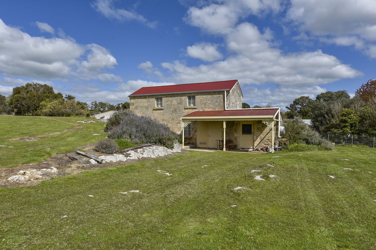
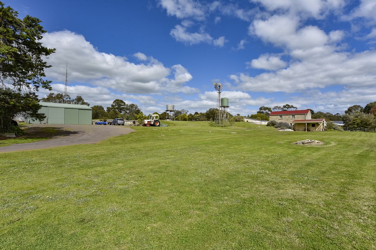
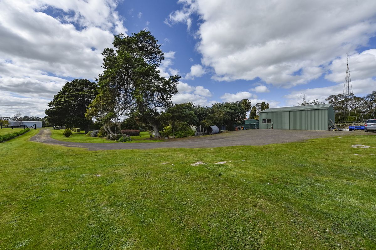
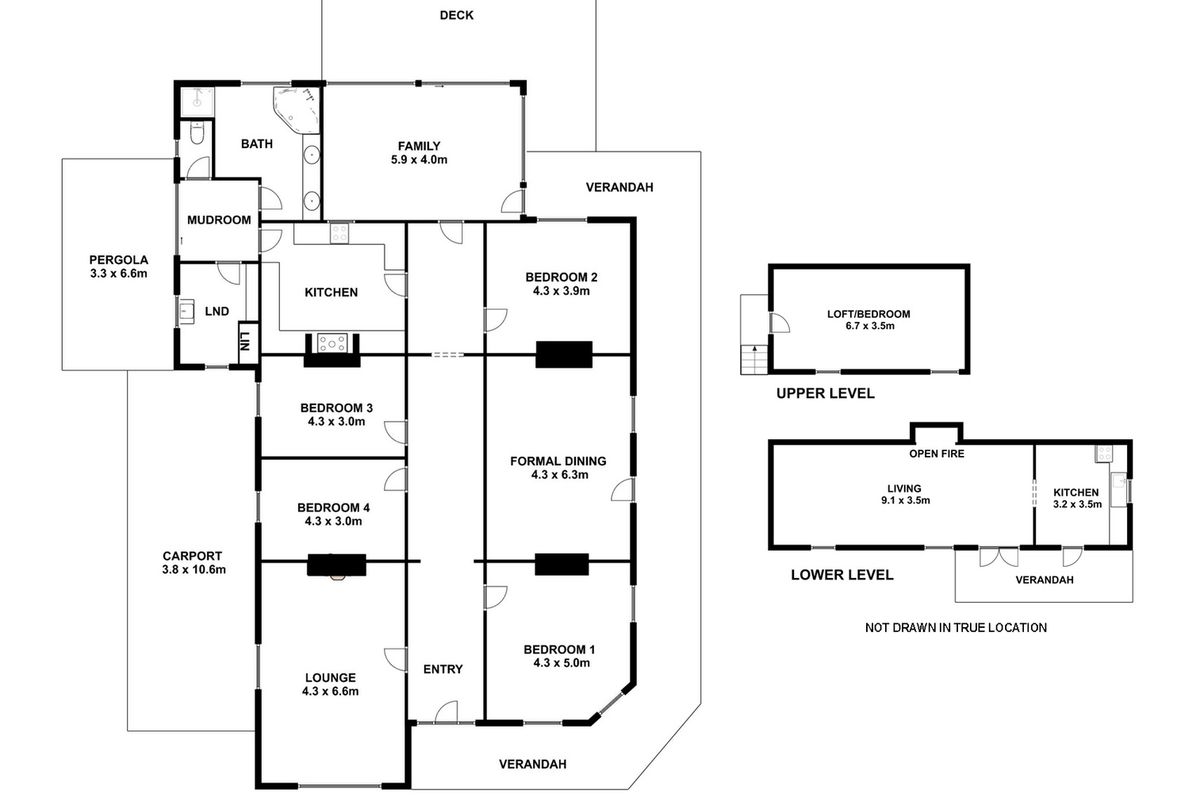
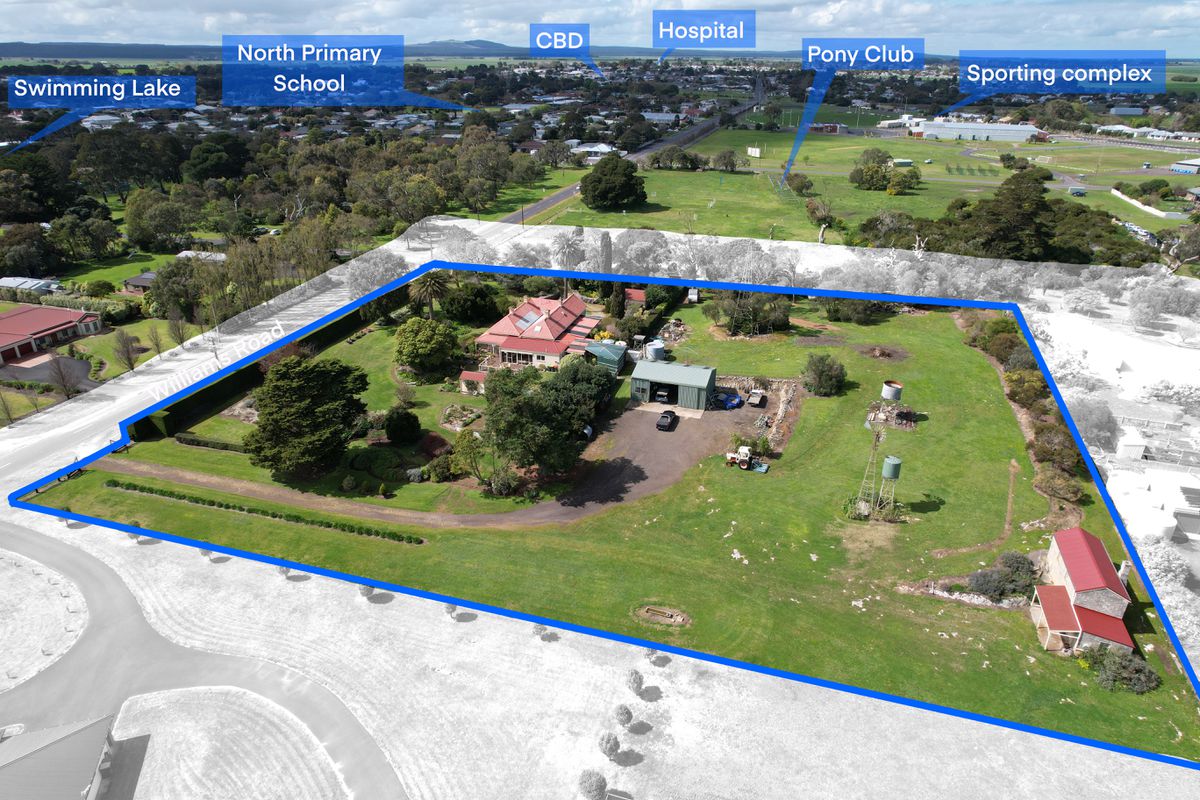
Description
South East Property Sales and Management are delighted to offer for sale a Millicent landmark property “Lellbit”. Sitting behind a perfectly manicured hedge, it is one of Millicent’s most architectural and romantic homes. The heritage home along with "the stables" dates back to circa 1880.
Nestled privately and peacefully behind the immaculately manicured hedge on the edge of the township of Millicent in the beautiful South east of South Australia the 3.5 acre allotment offers space and tranquillity among beautiful established gardens and rolling lawns where you can imagine epic garden parties, weddings and special gatherings taking place in the past, present and future. Sitting with the owners perusing old photos, newspaper clipping, artwork and books you soon start to get a sense of the history of the property and the love they have given it to maintain and present it while maintaining the character and charm of the home and surrounds.
The characteristics of this stately residence are easily recognisable from the history of early South Australian. The limestone Homestead is a return verandah villa it is surrounded by high private hedging and a stunning established garden. With asymmetrical and balanced architecture, steeply pitched rooflines, decorative lace bargeboard fascia the home is in a highly sought after location and is close walking distance to sporting grounds, walking trails, green parks, schools, swimming lake and playgrounds.
The floorplan of the house is charming and impressive. From the leadlight entrance door, you are led to a number of informal and formal sitting rooms and bedrooms. In keeping with the period, the home’s character is styled to create warmth and a homely welcoming vibe.
A formal lounge with ornate ceiling cornice and roses and slow combustion fire induces you to curl up with a book or watch TV in the surroundings. Plush carpet, blinds and regal drapes adorn most rooms. Equally large is the formal dining room, it caters for the large family occasions with access to the verandah and front garden. There are four spacious bedrooms are all carpeted with blinds, the front master is stunning with original features including spectacular leadlight and original fire place. [not in use]
The kitchen is a Blackwood custom design any budding chef will enjoy with an abundance of storage, farmhouse sink, dishwasher, freestanding 900ml cooks oven with electric oven and gas hotplates, pantry and butlers slide breakfast cupboard. The character hasn't been lost here with plate racks and open shelving to display your best dinner set and a wrought iron chandelier to set the scene. A tiled mud room and laundry lead to a generous sized bathroom with corner spa, shower and double vanity. The separate toilet is also off the mud room area.
The early 2000’s saw an addition to the rear of the home. Facing the Northwest a warm, sun filled family room with R/C unit and auto exterior roller shutters was added. Sliding doors from here open up to a delightful deck overlooking the back yard and more beautiful gardens. A perfect place for your morning coffee of a soothing wine at the end a a busy day in summer.
A wide verandah is attached to the home provides an undercover, outdoor entertaining area with a well established fernery adjacent. A tranquil place for some private time or an all weather entertaining area taking advantage of access to the amazing wine cellar set into the cool earth for keeping wine at the prefect temp all year round.
The garden and surrounds are just stunning and an absolute credit to the current owners. With 1.42ha or 3.5 acres.
There is subdividing potential with the rear that still leaves you with plenty of grounds to enjoy in privacy.
Also included is “The Loft” which is only a short stroll from the main house and it conjures up wonderful B&B ideas or as charming cottage to stay with roaring fire and simplistic living and relaxing get togethers. Upstairs sleeping quarters and kitchenette. Bore supply water.
The potential for income for the creative go-getter is endless here as a venue with accommodation potential. Let your imagination run wild, work hard and reap the rewards.
There is a four bay shed with workshop with 3 high clearance doors. mezzanine storage and it is insulated. other outbuildings include a stone storage shed and garden sheds. A pop up sprinkler system waters the garden from an equipped bore.
“Lellbit” offers a once in a lifetime opportunity to secure one of Millicent’s grand old homes, rich in local history. Well suited to a large family, tourism venture, weekend country escape or a gracious home.
Contact Melissa Walker or Deon Howell to book your private inspection.
GENERAL PROPERTY INFO
Property Type: Limestone
Zoning: Rural Neighbourhood
Council: Wattle Range Council
Year Built: 1880, 1914 extensions and early 2000 rear extension
Land Size: 1.42 ha or 3.5 acres
Rates: $1868.29 per annum
Lot Frontage: 112.5m
Lot Depth: 129.9m
Aspect front exposure: East
Water Supply: 8000 gallons rainwater and bore supply
Services Connected: Septic soakage
Certificate of Title Volume 6065 Folio 761




Your email address will not be published. Required fields are marked *