3 Leake Street, Southend
Luxury Coastal Lifestyle Beckons

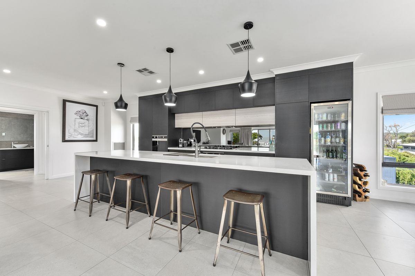
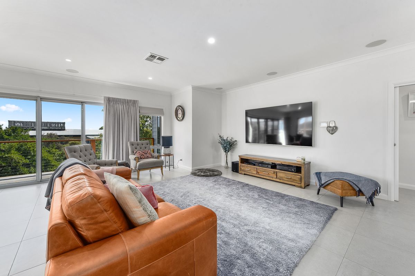
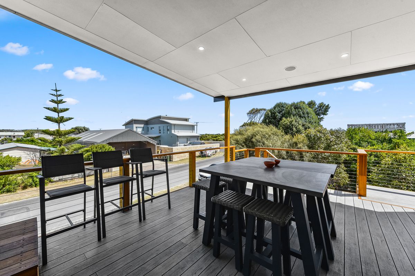
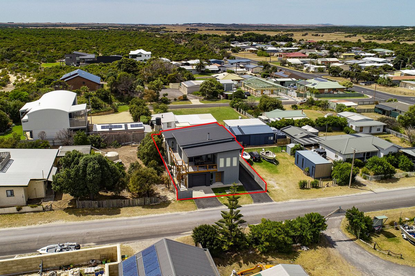
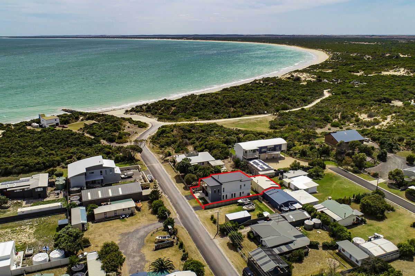
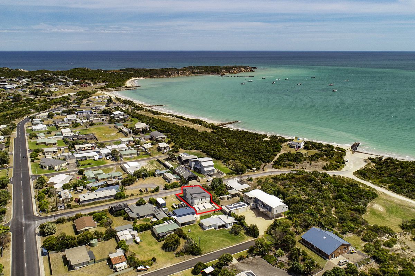
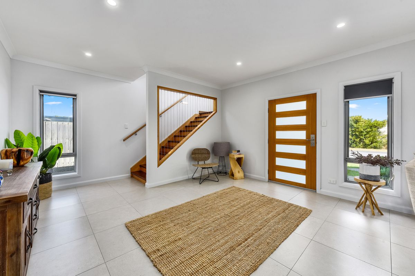
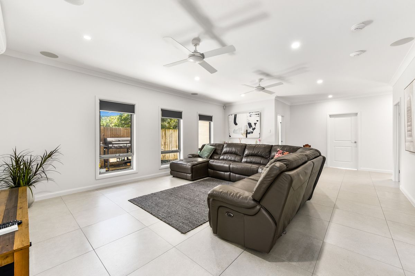
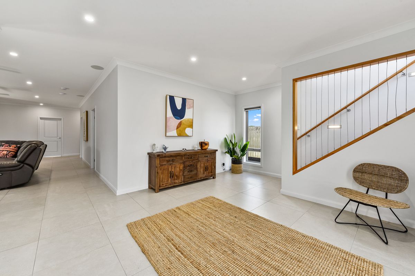
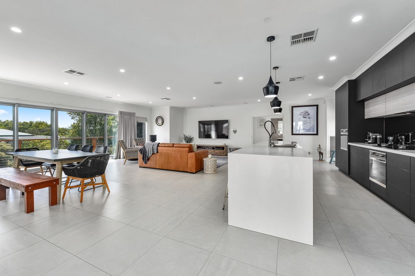
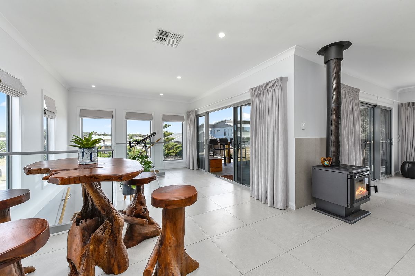
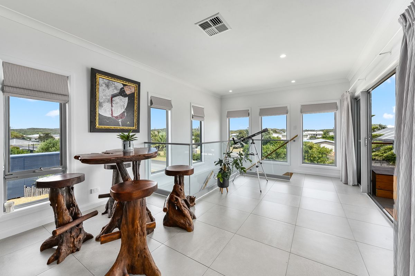
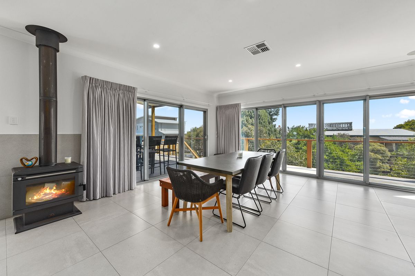
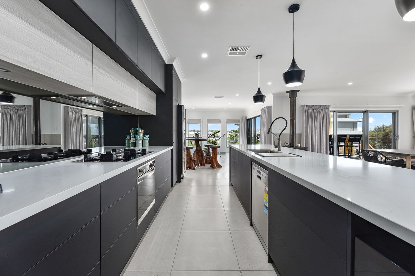
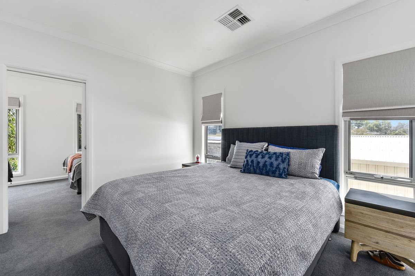
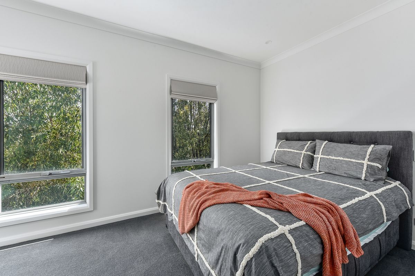
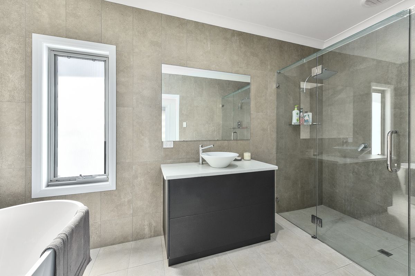
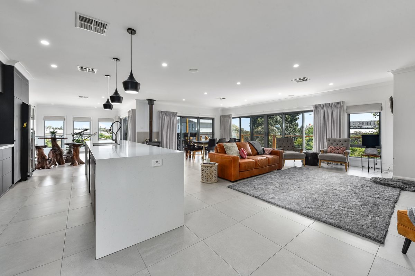
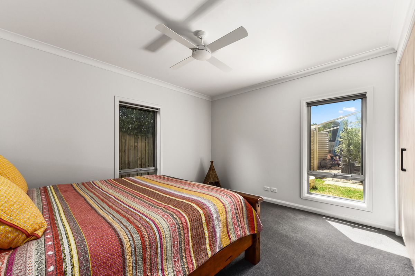
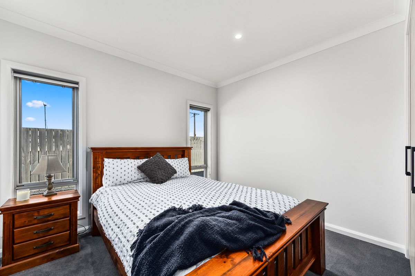
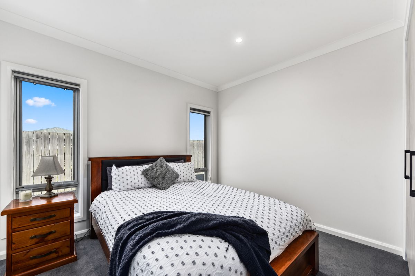
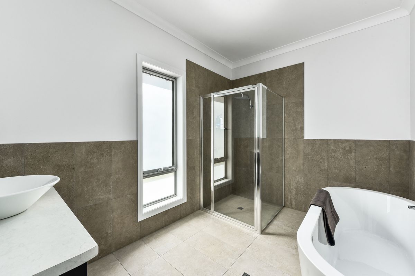
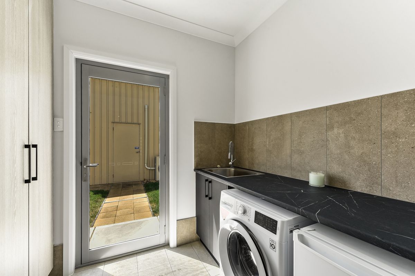
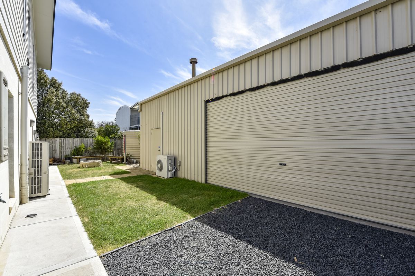

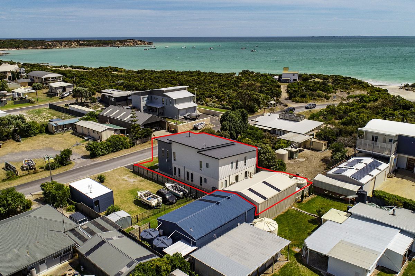
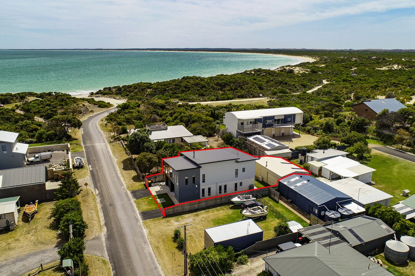
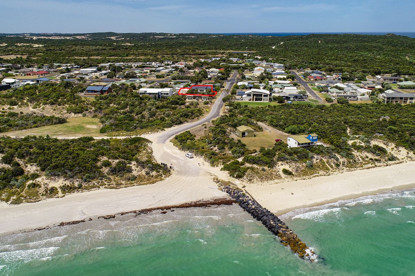
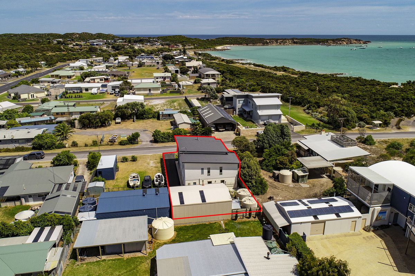
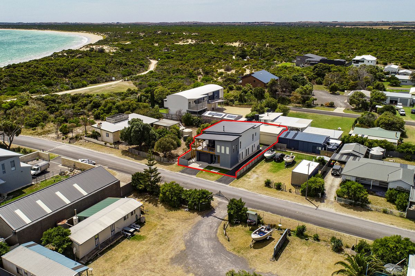
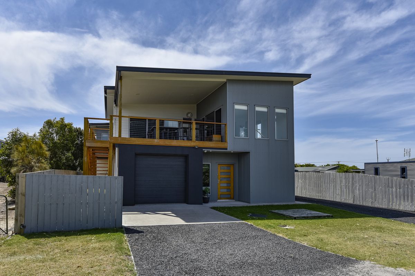
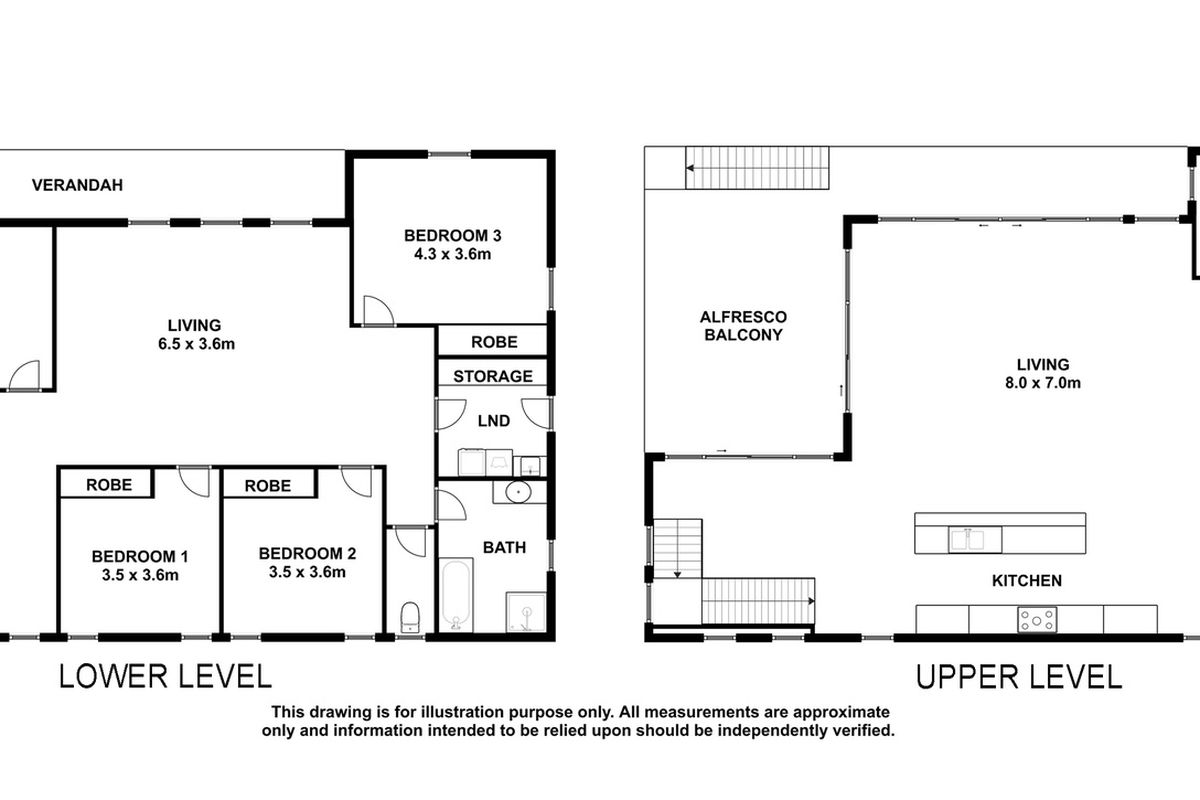
Description
Nestled in the picturesque seaside town of Southend, this luxurious 5-bedroom custom-built home is just 250m from the beach, offering an idyllic lifestyle as your permanent residence or a low-maintenance coastal retreat. Immerse yourself in the soothing sights and sounds of the sea from every window, bringing the coast into your everyday life.
About Southend:
Southend is a charming, north-facing bay boasting long stretches of white sandy beaches, perfect for swimming or exploring by four-wheel drive around the bay to Beachport. Home to one of the largest Rock Lobster fishing fleets on the Limestone Coast, Southend combines coastal tranquility with convenience. It’s just 15 minutes from Millicent’s supermarkets, schools, and hospital, and 10 minutes from the nearby coastal town of Beachport. Southend itself offers a general store with daily essentials and fuel.
Luxury Living Designed for Entertaining:
The heart of this home is its expansive, open-plan kitchen featuring stone benchtops, a matte black finish, high-end appliances, and a breakfast bar designed for effortless entertaining. Enjoy dual electric ovens, a 5-burner gas cooktop, dishwasher, integrated fridge. The adjoining dining area opens seamlessly onto a sheltered entertaining deck through sliding doors, inviting the coastal atmosphere into your space.
Features You'll Love:
Upstairs: The main bedroom offers a private sanctuary, accompanied by a versatile second room ideal as a nursery, home office, or dressing room. The luxurious bathroom features a double shower, vanity, freestanding bath, and adjacent toilet. Tasmanian oak accents add warmth, while ducted air conditioning and a wood fire keep you comfortable year-round.
Downstairs: Designed with families in mind, the floorplan includes three bedrooms (all with built-in wardrobes, ceiling fans, and night blinds), a shared bathroom with a shower, freestanding bath, and separate toilet, plus a large living space with split-system air conditioning.
Outdoor Space: Low-maintenance yards with bore-fed gardens, a cozy firepit area, and plenty of storage in the laundry make life easy. The single-car garage under the main roof offers convenience and security.
Additional Features:
Rainwater tank (27,200L) and connection to the Community Managed Waste System.
Gas hot water service.
A 10m x 6m shed equipped with power, timber paneling, gas hot water, bench space, wood fire, split-system air conditioning, ceiling fans, and an outdoor shower. Perfect for hosting visitors or as a holiday-maker’s haven.
Coastal Bliss Awaits
Whether you're seeking a stunning home to move into now, or a seaside retreat to enjoy before retiring, this property offers a rare chance to secure a piece of Southend's coastal charm. Don't miss out on this extraordinary opportunity!
GENERAL PROPERTY INFO
Property Type: Rendered Limestone exterior and gyprock interior with Tiled Roof
Zoning: Neighbourhood
Council: Wattle Range Council
Year Built: 2019
Land Size: 518m2
Rates: approx. $3299 per annum
Lot Frontage: approx. 16.1m
Lot Depth: approx. 30.8m
Aspect front exposure: Southwest
Water Supply: Rainwater & Bore Water
Services Connected: NBN, Alarm system, ducted air conditioning upstairs
Certificate of Title Volume 5975 Folio 972



Your email address will not be published. Required fields are marked *