16 Admella Drive, Beachport
Coastal Living at is Finest
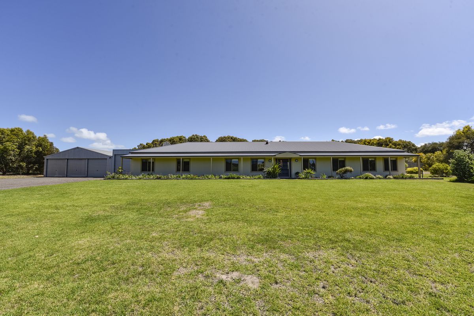
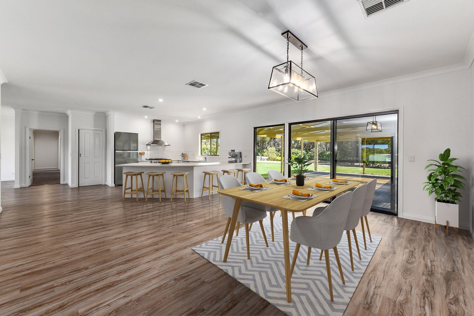
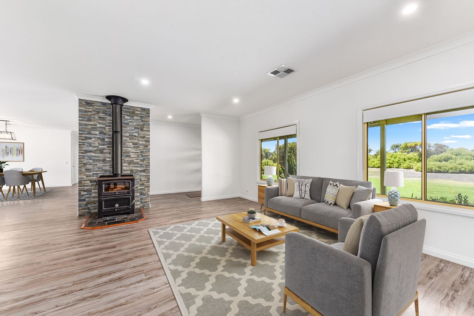
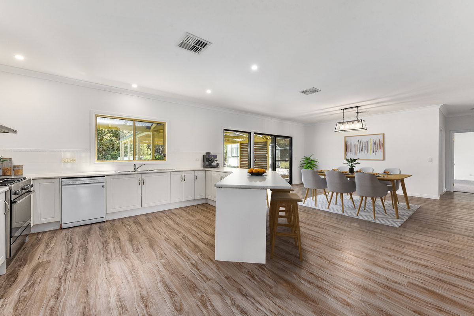
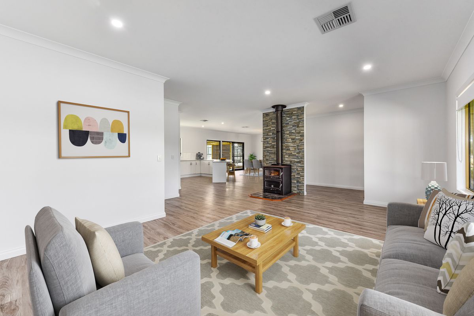
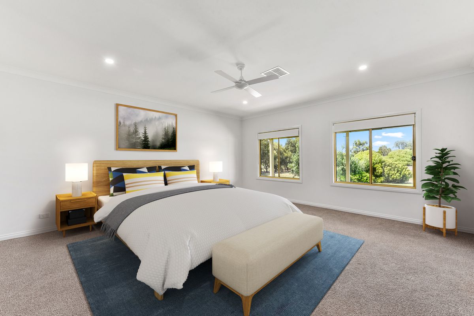
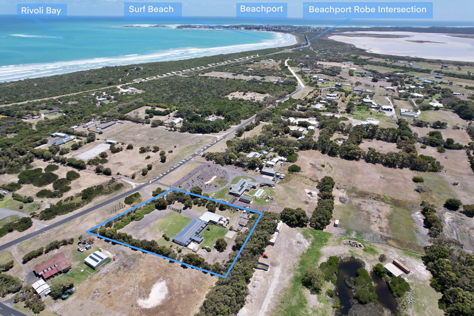
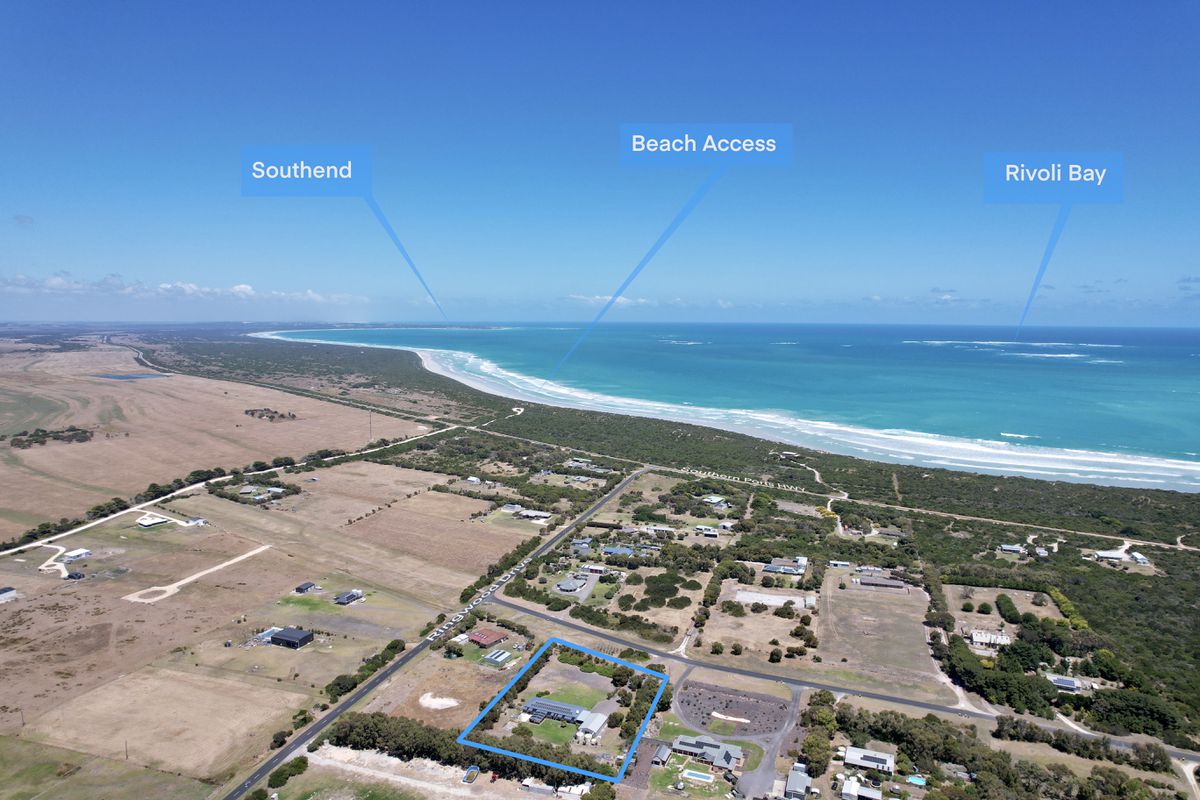
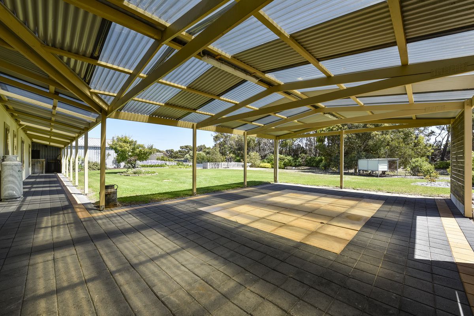
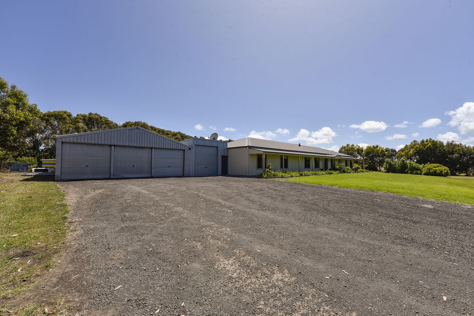
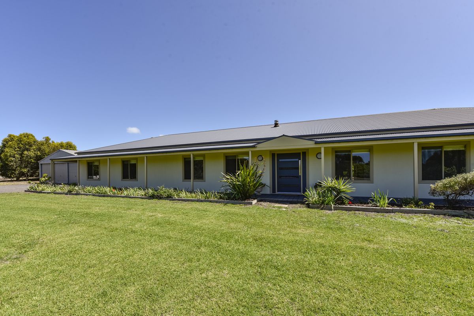
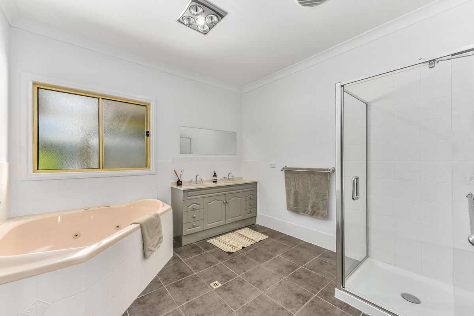
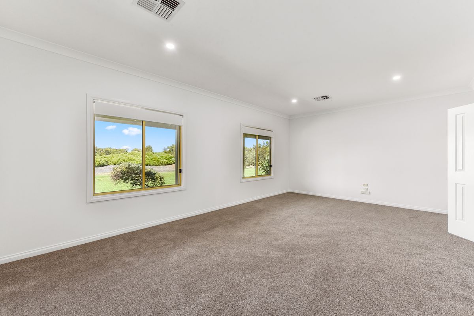
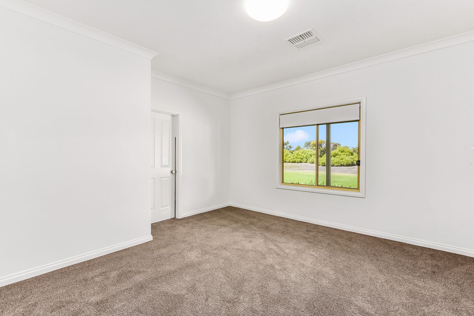
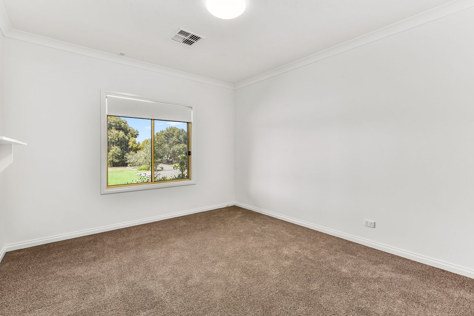
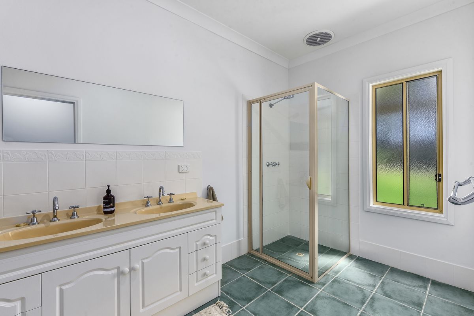
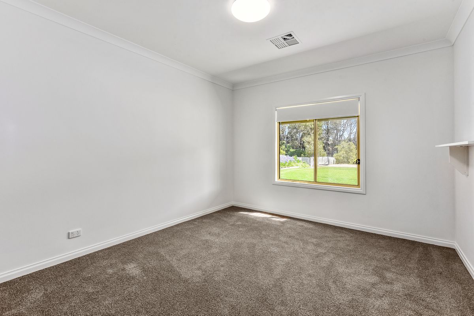
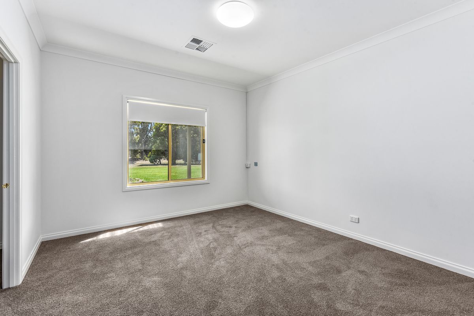
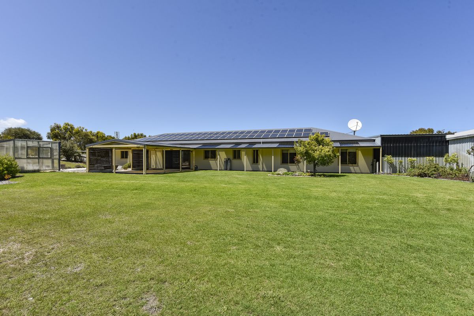
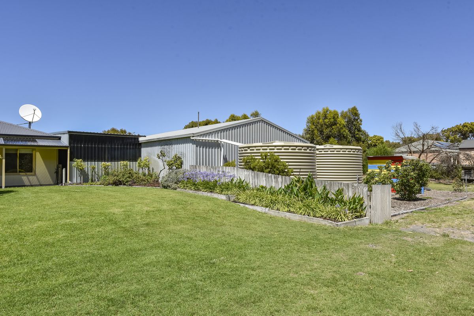
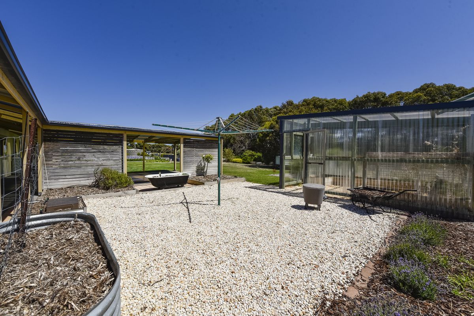
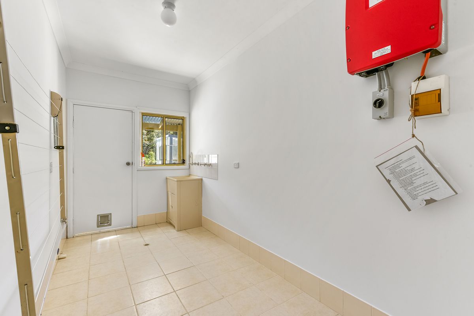
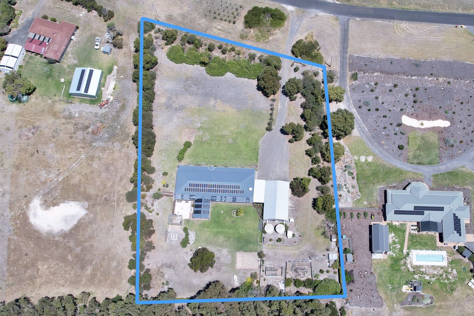
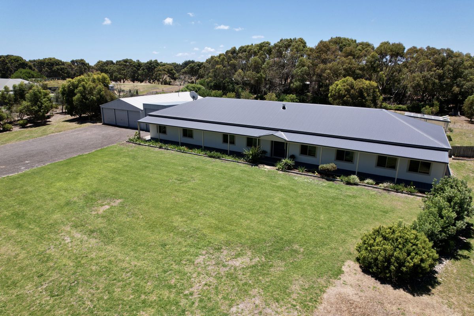
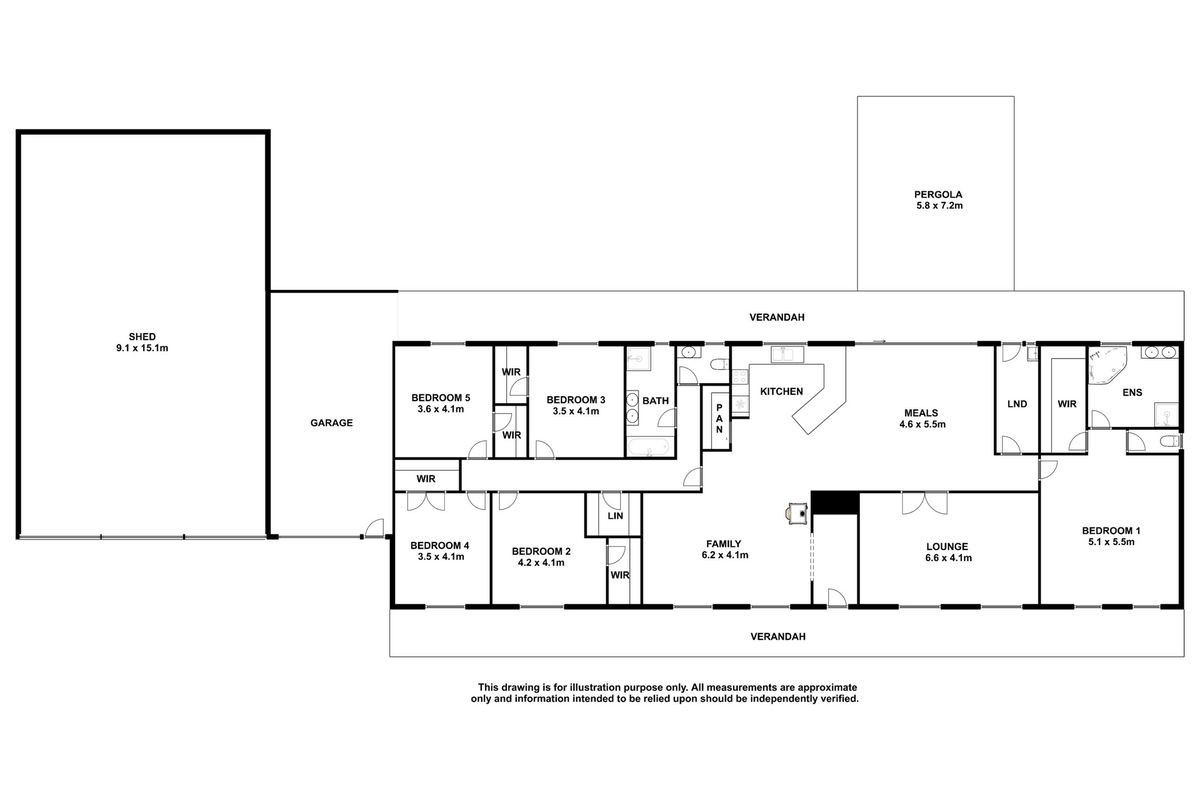
Description
This splendid property at 16 Admella Drive, Beachport, has undergone significant upgrades, making it an ideal residence for a large family or extended family seeking coastal living. Recent improvements include a fresh coat of paint, new carpeting, and the installation of a brand-new air conditioning unit.
One of the standout features of this property is its remarkable 10Kw solar system. This solar system comes with a contracted feed-in tariff of 44 cents per kilowatt. This means you can enjoy virtually free electricity and even earn an average annual income of approx.
Situated just 3km's from the charming seaside township of Beachport, this residence offers proximity to a pristine environment and excellent lobster fishing. The beach is just a short walk across the main road to Rivoli Bay, featuring a stunning 16-kilometer-long white sandy beach that's even drivable, and it offers superb fishing opportunities.
Spanning 2.1 acres, the property boasts over 400 native trees and shrubs, providing both privacy and biodiversity. The landscaped grounds are designed for enjoyment, featuring an outdoor firepit, a spacious outdoor entertaining area, a mini basketball court, and ample lawn space for backyard cricket. The rear of the property is fenced for added security. If you're into gardening, you'll appreciate the numerous fruit trees, vegetable gardens, herb gardens, greenhouse, garden shed, and chicken coop.
Inside, the house boasts five generously sized bedrooms. The master suite is a private retreat with expansive garden views, a spacious walk-in robe, a separate toilet, and a full ensuite featuring a large corner spa, shower, and double sink. The four additional bedrooms all come with walk-in robes. A hallway connects the living areas to the bedrooms, passing by a second separate toilet, a second full bathroom with a double sink, bath, and shower, and a spacious walk-in linen press. A door at the entrance of the hallway allows for the isolation of this wing of the house.
For your convenience, there's a fully equipped laundry with ample space for freezers and storage, as well as a large indoor clothesline.
The heart of the home is the expansive living, dining, and kitchen area. The kitchen is well-appointed with extensive bench space, a breakfast bar, a Miele dishwasher, a like-new 900mm Westinghouse electric stove with gas cooktops, a double sink, and a walk-in pantry. Large windows provide breath-taking views of the garden and grounds. The living area features a slow combustion wood heater with a wood-fired oven, perfect for making pizzas or roasting during the winter months.
The entire house is plumbed for rainwater, ensuring that you can enjoy fresh, clean water from any tap, thanks to its 40,000 litres (10,000 gallons) of rainwater storage, replenished by ample rainfall.
Storage and workspace are abundant, with ten bays of shedding, each equipped with electric roller doors, access doors, concrete flooring, and ample built-in shelving. There's also a pot belly wood heater and a designated workshop area. One bay features a high roller door, ideal for storing a boat or caravan.
This property is the perfect opportunity for you to secure a luxurious and high-quality home that is built to last. Don't miss out on this rare chance to secure your dream home.
GENERAL PROPERTY INFO
Property Type: Weatherboard & Iron Roof
Zoning: Rural Living
Council: Wattle Range Council
Year Built: 2005
Land Size: 8480m2 or 2.1 Acres
Rates: approx. $541 Per quarter
Lot Frontage: approx. 85.1m
Lot Depth: approx. left - 90.5m right - 122.5m
Aspect front exposure: South
Water Supply: Rainwater & Bore supply
Certificate of Title Volume 5919 Folio 987



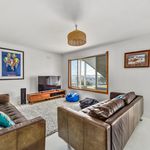
Your email address will not be published. Required fields are marked *