5 / 5-7 Mabel Street, Beachport
FAIRYTALES CAN COME TRUE.
Description
Escape into a storybook setting at 5-7 Mabel Street Beachport, where the allure of a fairy tale home meets luxurious coastal living.
This magnificent three-level residence, evoking the grandeur of "The Hamptons," boasts eight main rooms amidst the serene backdrop of Beachport in the Southeast of SA. Picture yourself nestled by the crackling fireplace in the living room on chilly winter evenings, savoring a glass of wine or hot cocoa. Alternatively, unwind on the balcony or patio, basking in the panoramic vistas of Lake George and Beachport under starlit skies. Set across a double allotment spanning 1618 sqm, this expansive abode seamlessly blends formal and informal living spaces, featuring four bedrooms (or three with an additional living area), two bathrooms including an ensuite, and a double garage with internal access.
The downstairs living room is a stunning showcase of stone interior walls and exquisite timber cathedral ceilings, creating a captivating ambiance. Enhanced by an open fireplace (would need to be reinstated), built-in bar, and reverse cycle split system, this space invites cozy evenings by the fire with a glass of wine in hand. Ascend the steps to discover the dining area, kitchen, and additional living room, each exuding their own charm and functionality. The dining area emanates a rustic country vibe with its galvanized iron wall, while the well-appointed timber kitchen offers ample bench space, storage, a large 900mm gas oven, and a breakfast bar. Polished floorboards seamlessly connect these spaces, leading to French doors that open to a serene outdoor balcony retreat. Additionally the expansive outdoor entertaining area features paved flooring, a pitched gable roof, and views of Lake George and Beachport, making it a beloved spot for the vendors to entertain guests. New zip track roller blinds here add privacy and protection from the elements. Ideal for year-round alfresco gatherings amidst breathtaking views.
On the top level the master bedroom is a haven of luxury, offering extensive built-ins and a lavish ensuite with a spa bath, shower, vanity, and separate toilet. Dormer windows and soaring raked ceilings with exposed timber beams make this an enchanting retreat, a perfect place to recharge while listening to the sounds of the ocean.
Downstairs, three bedrooms await, two of which boast walk-in robes, providing ample storage space. The third is a multi use space depending on your requirements. It is the perfect fourth bedroom - guest room, a light filled office offering peace and privacy away from the hustle and bustle of the home, or an additional downstairs living space for the kids, big or small, let the games begin. The main bathroom offers convenience with its combination of bath, separate shower, powder room area, and separate toilet. The laundry, conveniently located on this level, features built-in cupboards, ample bench space, and access to the rear yard, ensuring functionality meets practicality throughout the home.
Outside, landscaped gardens with established beds and hedging ensure low maintenance, while a sprawling lawn invites leisurely days under the sun. A substantial 32m x 6m colourbond shed at the rear of the property offers triple roller doors, mezzanine loft storage, power, cement floors, and additional guest facilities, complementing the double garage with automatic doors and internal access. An underground rainwater supply of approximately 43,000 litres caters to the home's needs.
Nestled in the picturesque coastal town of Beachport, renowned for its second longest jetty in South Australia, this residence is surrounded by the allure of the Limestone Coast. Indulge in the region's wineries, restaurants, and scenic walking trails mere moments from your doorstep. Embrace the coastal lifestyle with swimming, fishing, snorkeling, and surfing along stunning beaches, or explore the rugged coastline and salt lake, a haven for adventure seekers.
Beachport thrives as a vibrant community, offering a blend of coastal charm and modern amenities. With quality homes in high demand, seize this rare opportunity and schedule your inspection today to experience the enchantment of 5-7 Mabel Street Beachport.
GENERAL PROPERTY INFO
Property Type: Stone & Colourbond Roof
Zoning: Neighbourhood
Council: Wattle Range Council
Year Built: 2000
Land Size: 1618m2
Rates: approx. $3773.82 per annum
Lot Frontage: 40.1m
Lot Depth: 40.4m
Aspect front exposure: Northwest
Water Supply: Rainwater
Services Connected:
Certificate of Title Volume 5667 Folio 771
Heating & Cooling
Outdoor Features
Indoor Features
Eco Friendly Features
Other Features
Under floor heating.
Property Location














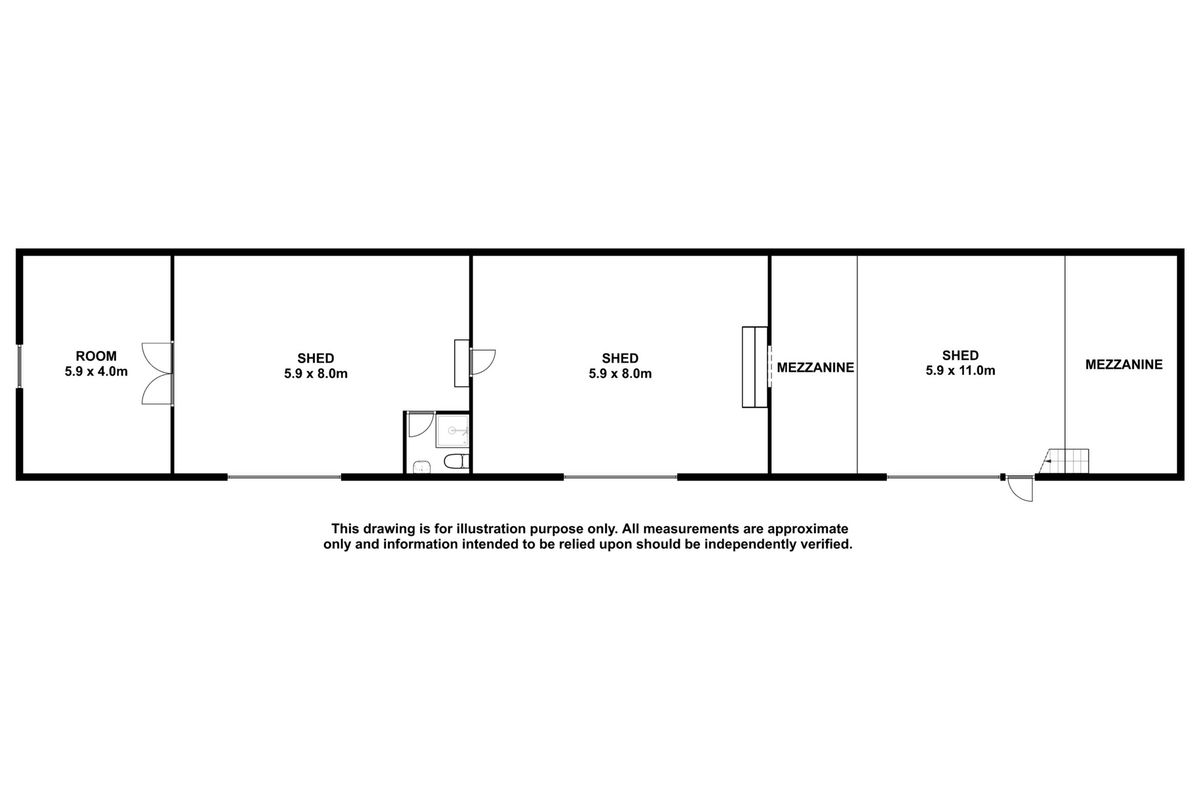
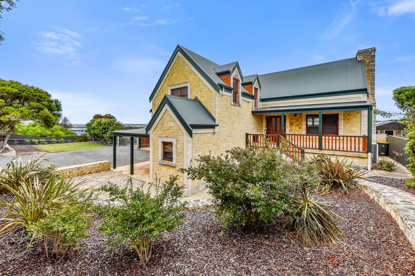
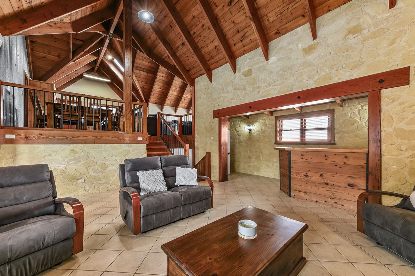
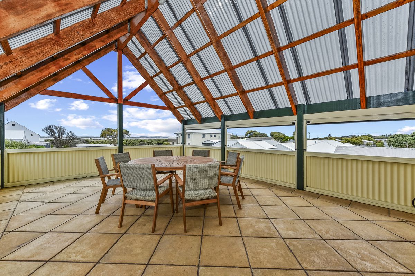
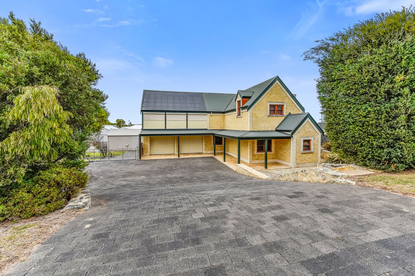
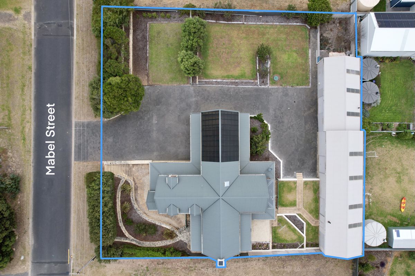
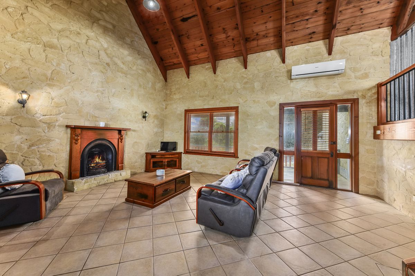
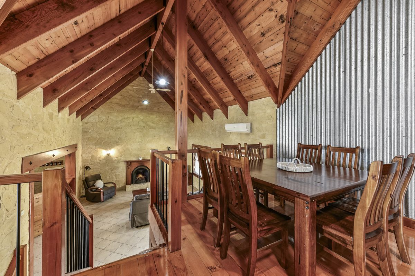
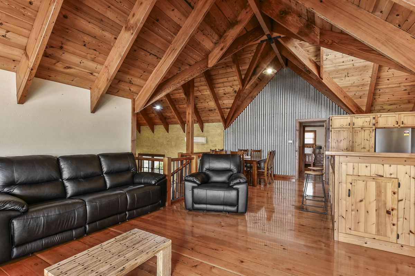
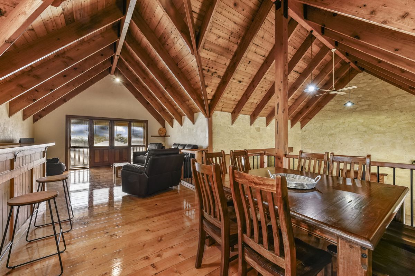
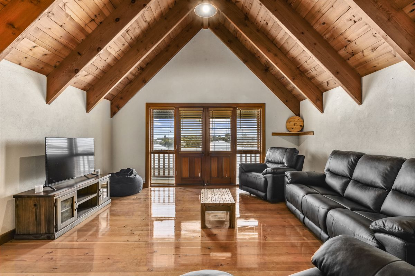
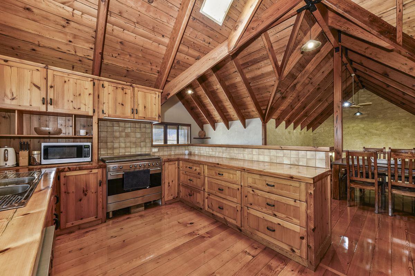
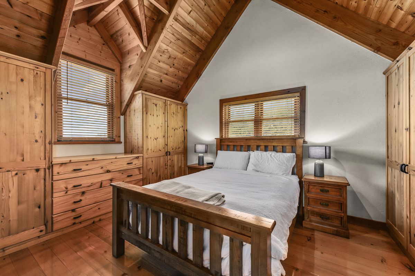
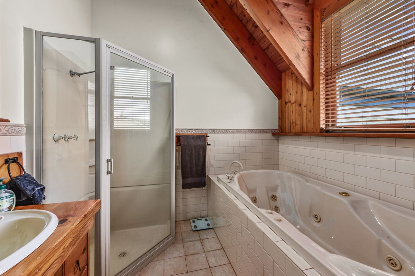
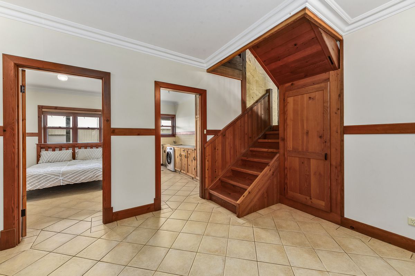
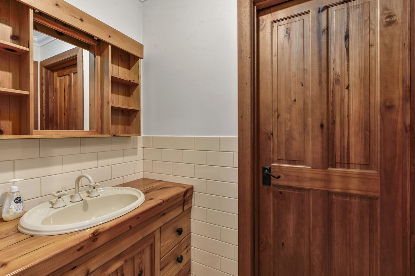
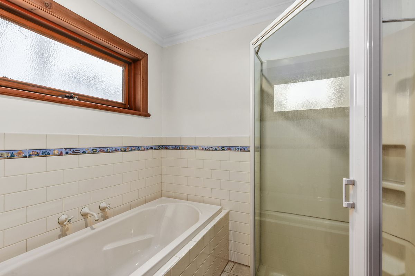
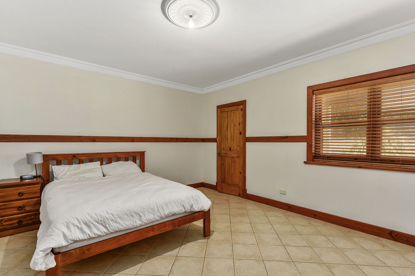
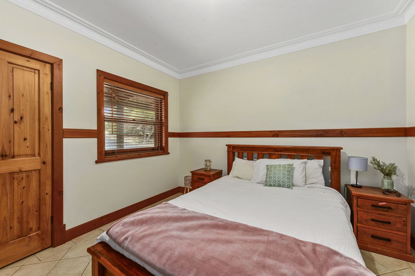
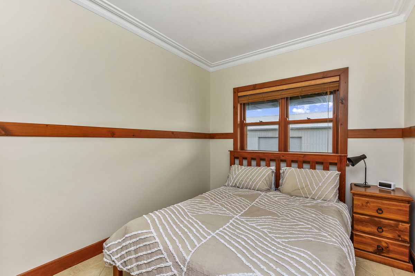
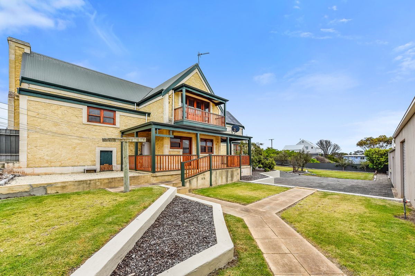
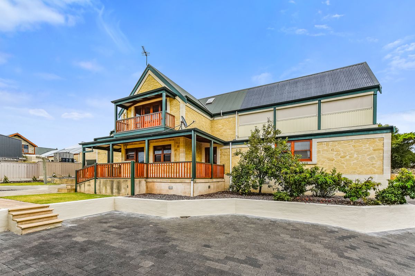
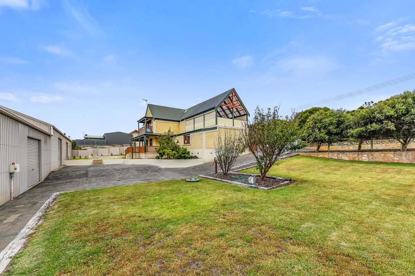
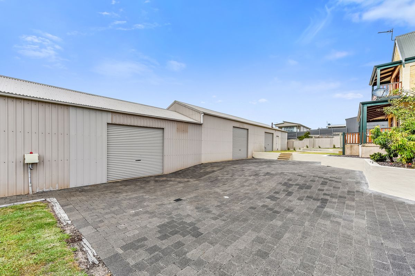
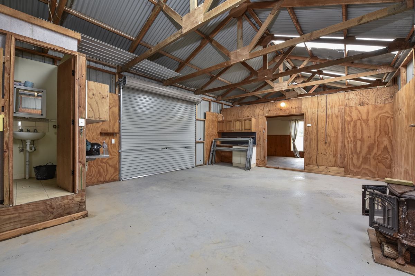
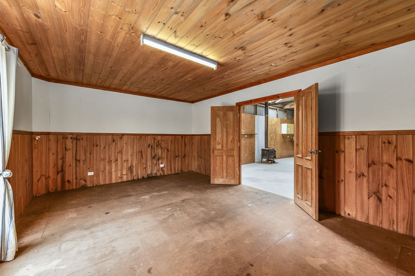
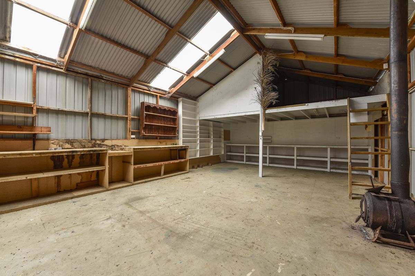
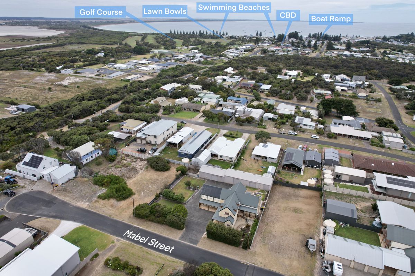
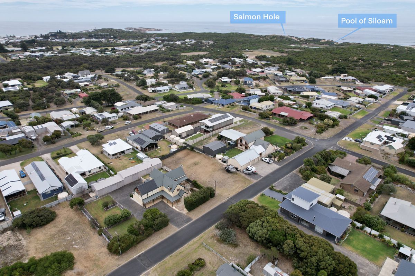
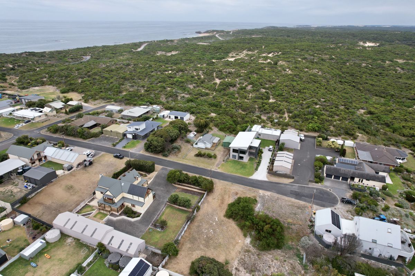
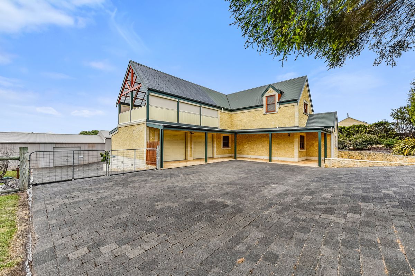
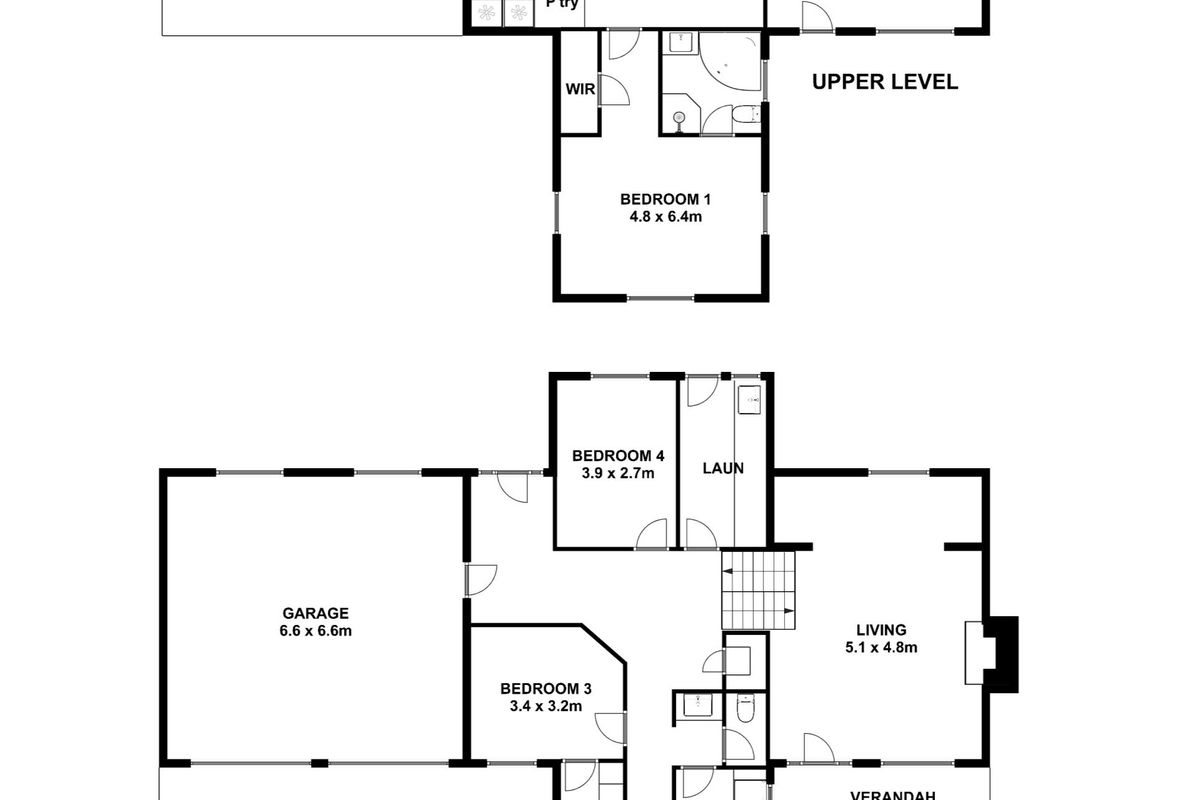


Your email address will not be published. Required fields are marked *