40 Matheson Rd, Millicent
Solid brick and tile + excellent shedding..
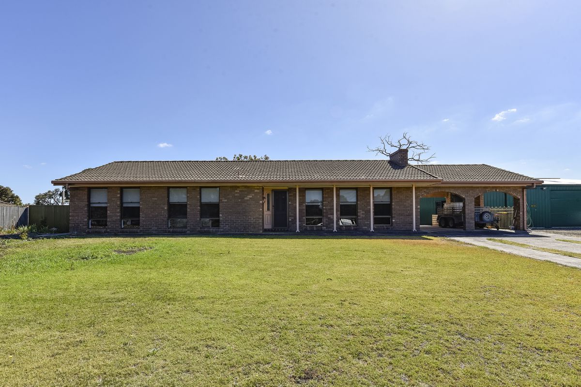
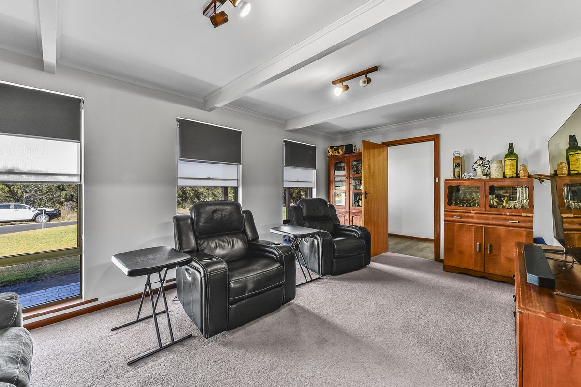
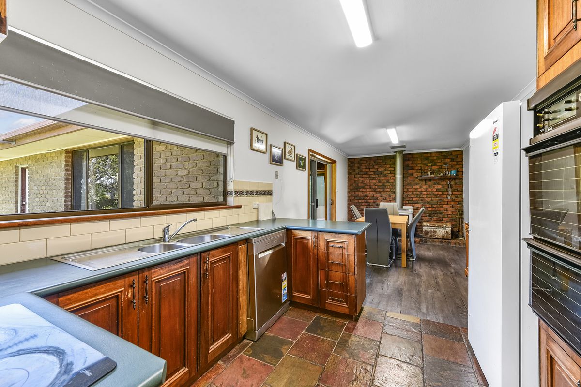
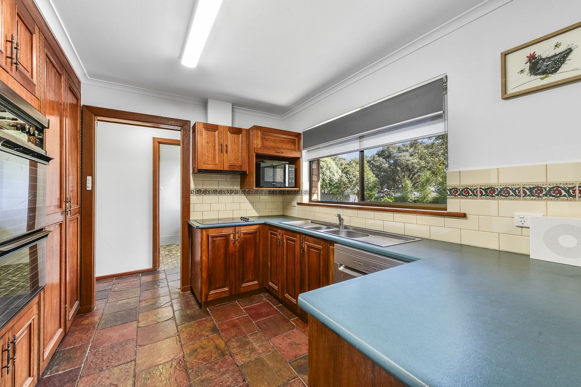
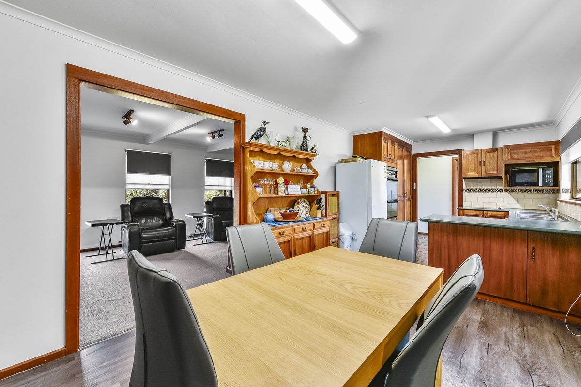
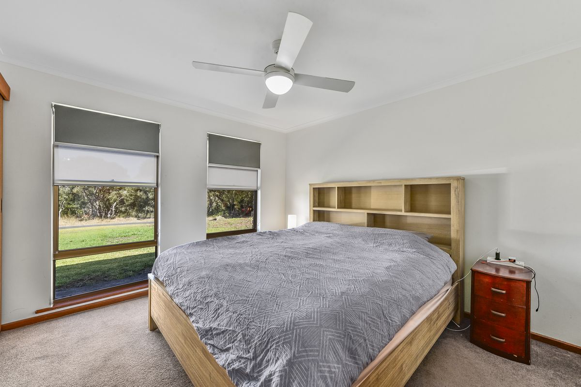
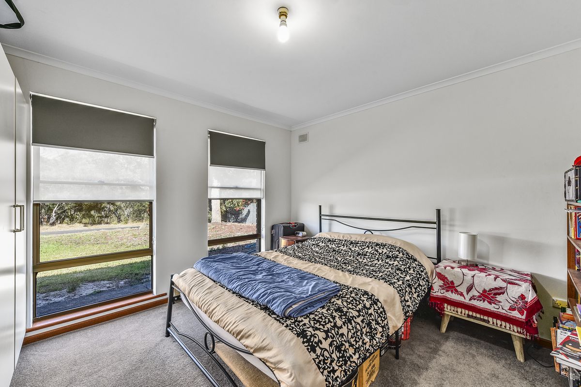
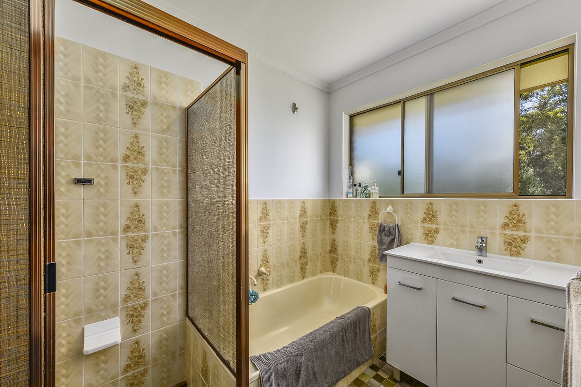
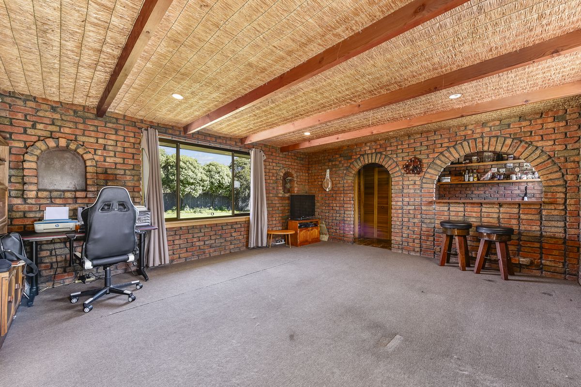
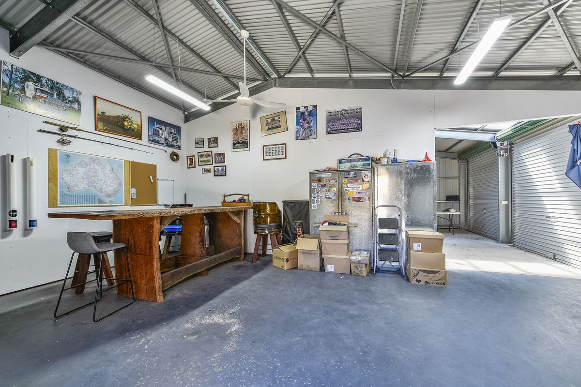
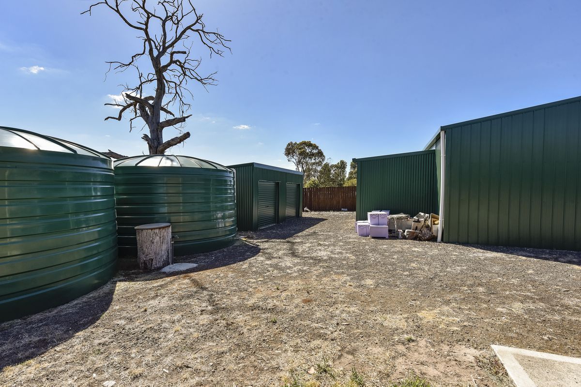
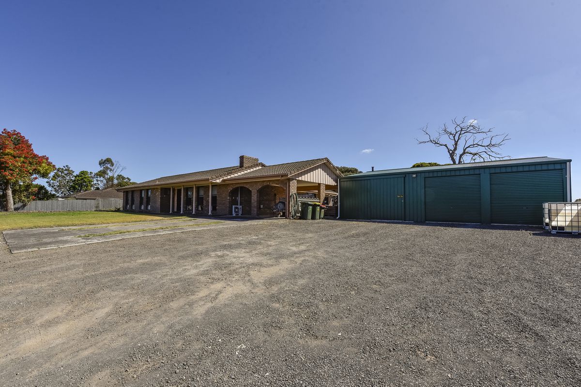
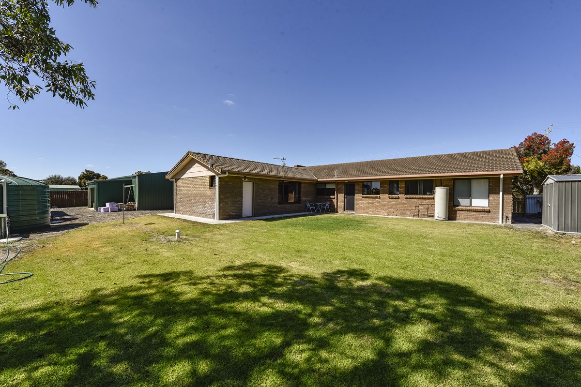
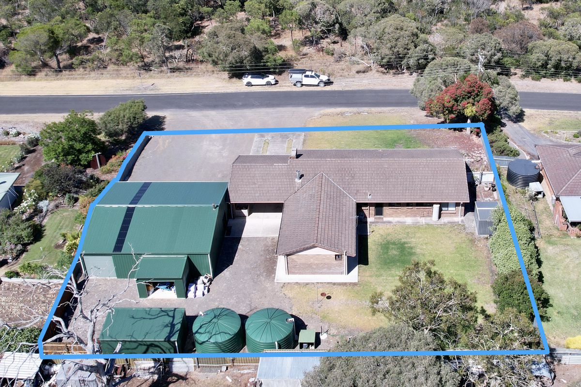
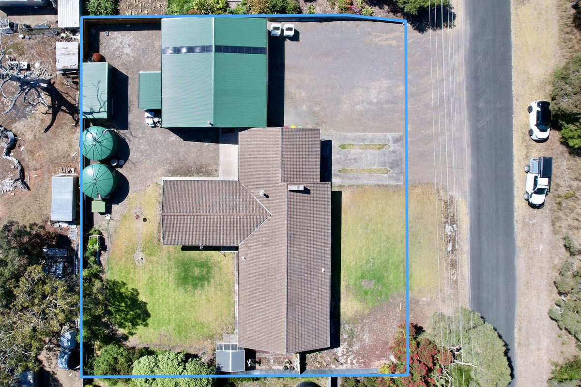
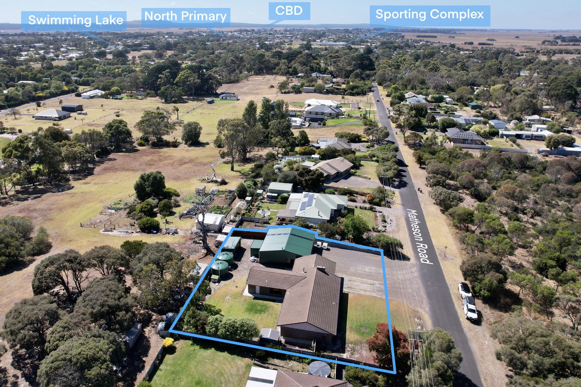
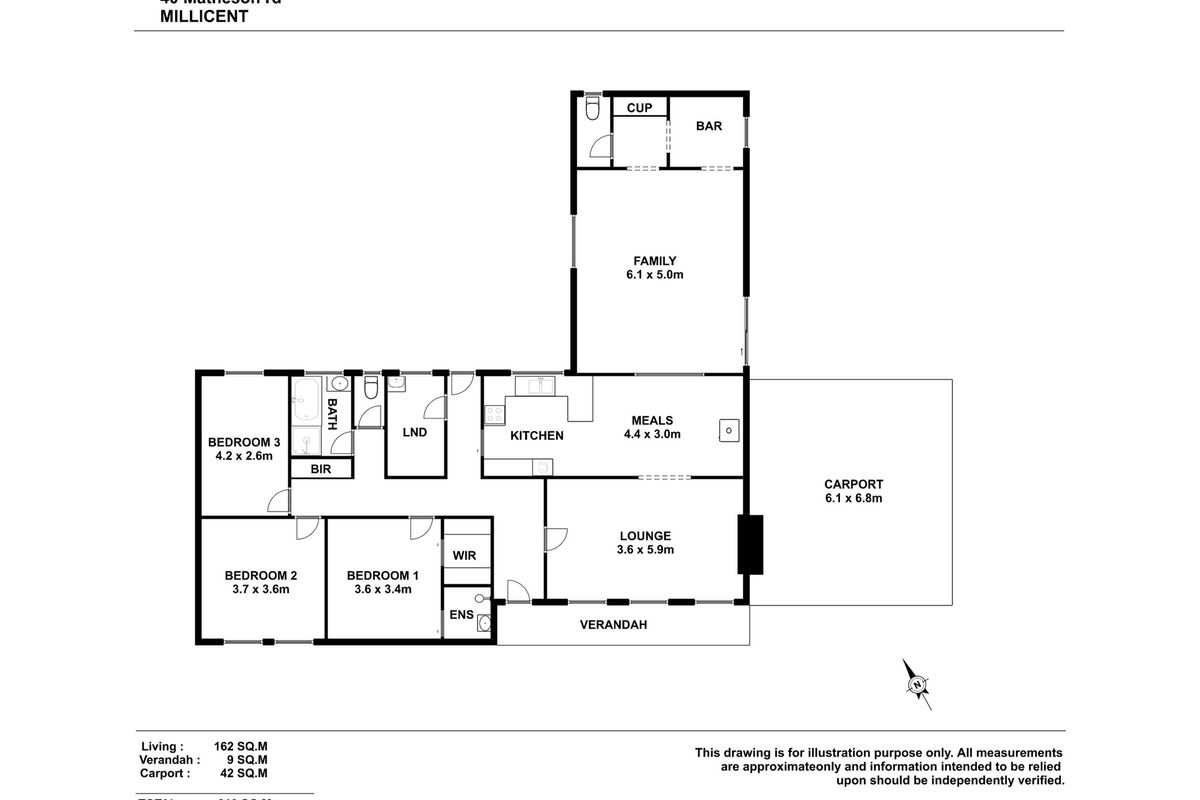
Description
This property offers a whole range of features that cater to discerning buyers seeking an ideal location, a sturdy dwelling boasting two bathrooms, and remarkable shed space, all wrapped up in a charming colonial style.
This solid brick and tile home presents an excellent opportunity for modernization and decor refresh. Recently repainted walls and new vinyl plank flooring in the dining and hallway. Re-carpeted front lounge and bedrooms, the potential for further enhancements would totally transform the home. Set on an expansive 1350m2 allotment in a highly coveted area just moments away from Millicent, this residence boasts a spacious family room complete with a built-in bar [provision for plumbing] and an additional operating toilet.
The timber kitchen is equipped with electrical wall oven, H/P's and dishwasher, ample pantry space, and return breakfast bar bench top. Dining area featuring a wood-burning stove adds warmth and character, while the generously sized lounge room offers a cozy quiet option for TV viewing. Split system air con in the main lounge room.
Comprising three bedrooms, with the main bedroom featuring a walk-in robe and small ensuite bathroom [Shower and vanity] Main bathroom and separate toilet off the family room cater to the household's needs and ready for entertaining. A double carport conveniently located under the main roof provides undercover direct access when the weather isn't behaving and access to the shed.
Outside, there is an open woodshed and storage GI shed. Plus 10,000 gallon rainwater to the house. Equipped bore services the yard.
A standout feature is the substantial shed, measuring 12m x 11m, complete with a rear sliding door, internal divider wall, and storage room with ample shelving.
In summary, this property offers a blend of comfort, convenience, and potential for customization, all within a desirable location—a true gem awaiting its next fortunate owners.
GENERAL PROPERTY INFO
Property Type: Brick & Tile
Zoning: Rural Neighbourhood
Council: Wattle Range Council
Year Built: 1982
Land Size: 1350m2
Rates: $1,954 per annum
Lot Frontage: 39.5m
Lot Depth: 36.4m
Aspect front exposure: Southwest
Water Supply: 10000 gallon rainwater and equipped bore
Certificate of Title Volume 5164 Folio 641



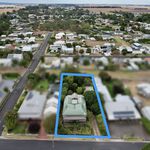
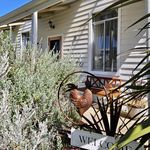
Your email address will not be published. Required fields are marked *