12 BELT ROAD, Millicent
Iconic Heritage Home with Modern Luxuries
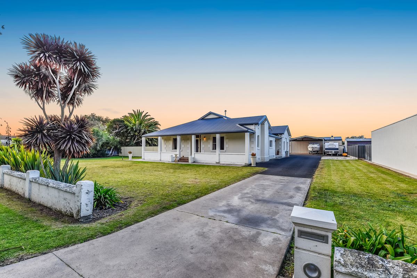
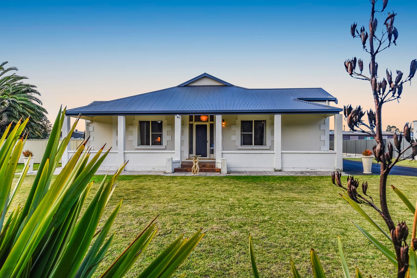
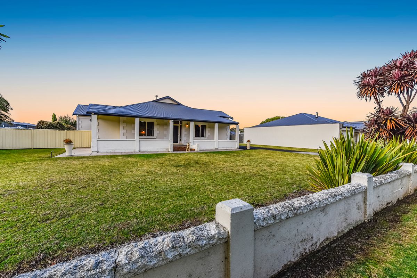
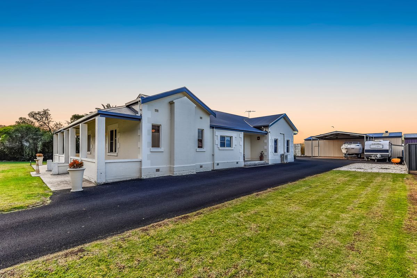
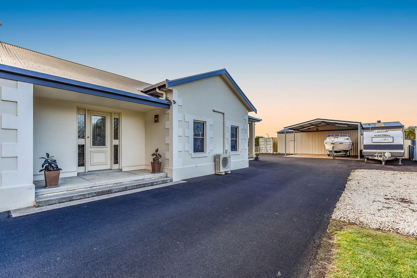
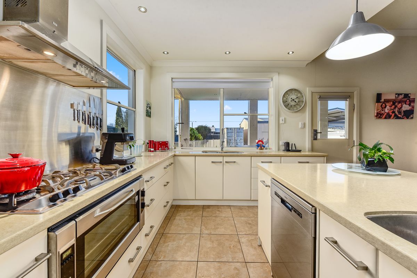
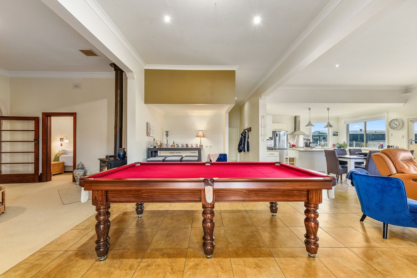
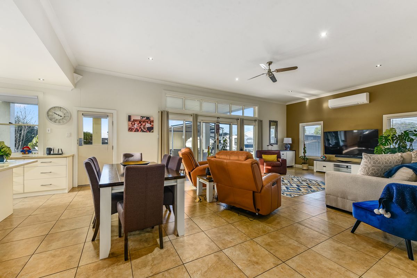
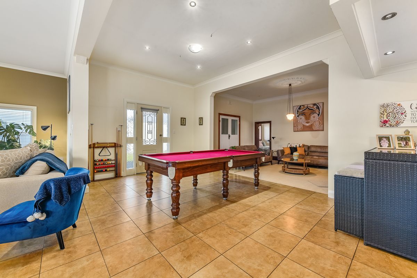
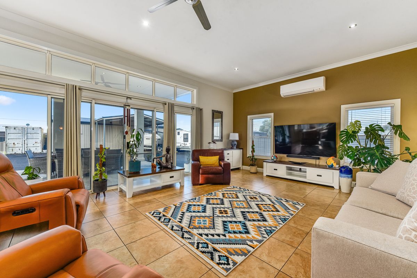
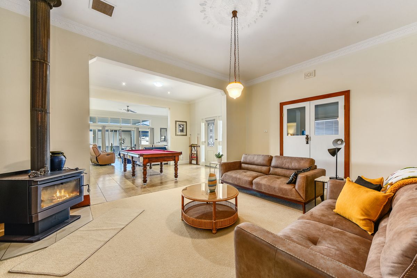
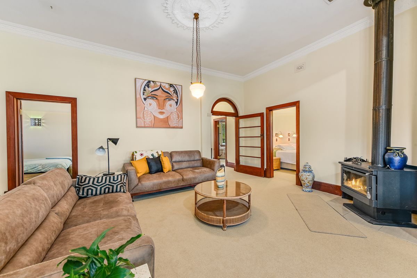
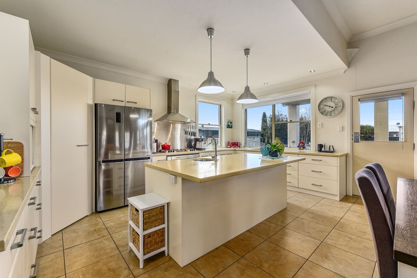
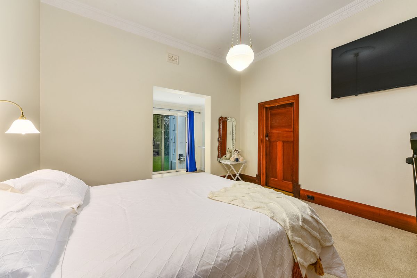
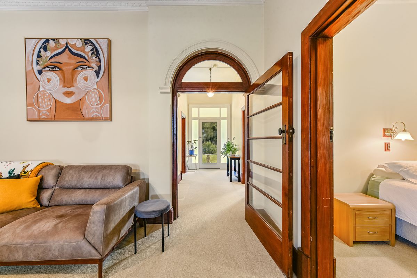
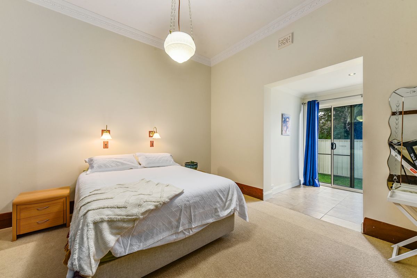
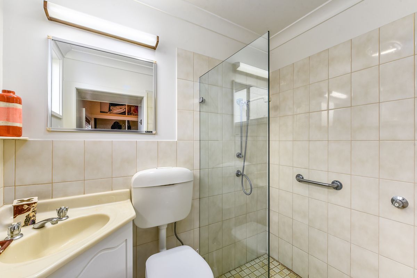
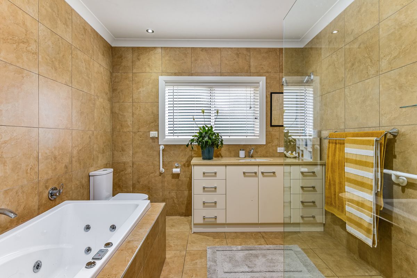
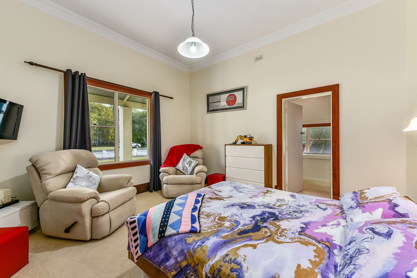
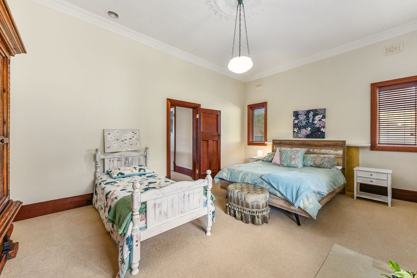
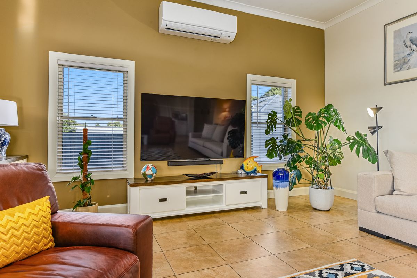
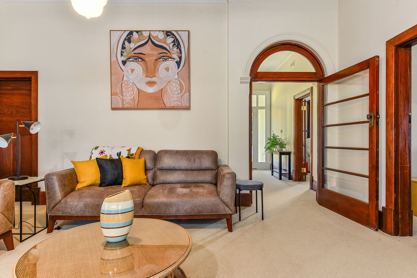
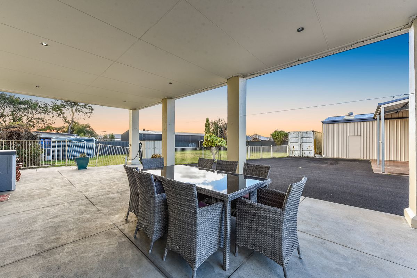
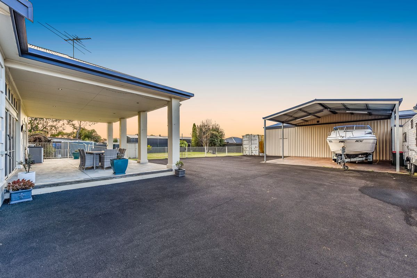
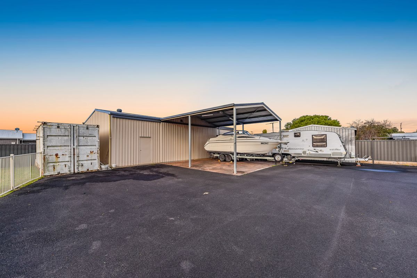
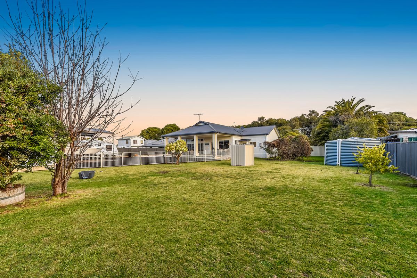
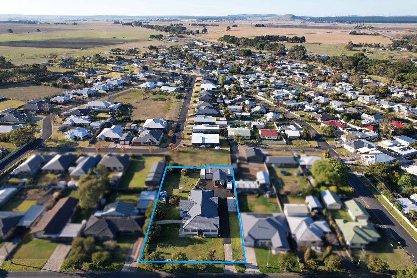
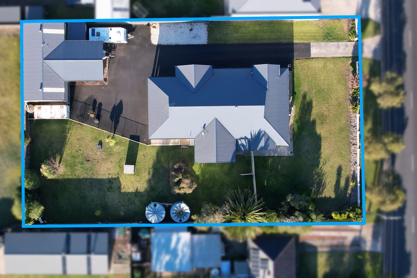
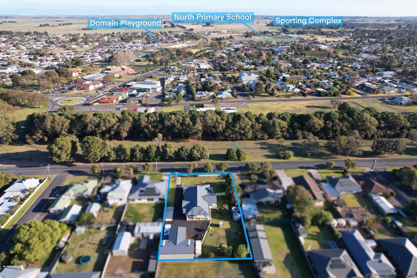
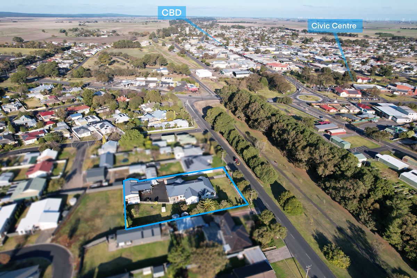
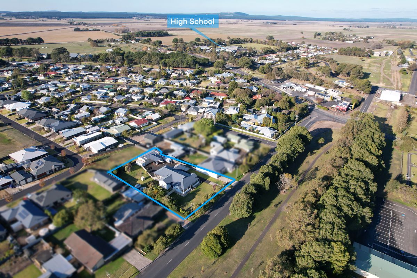
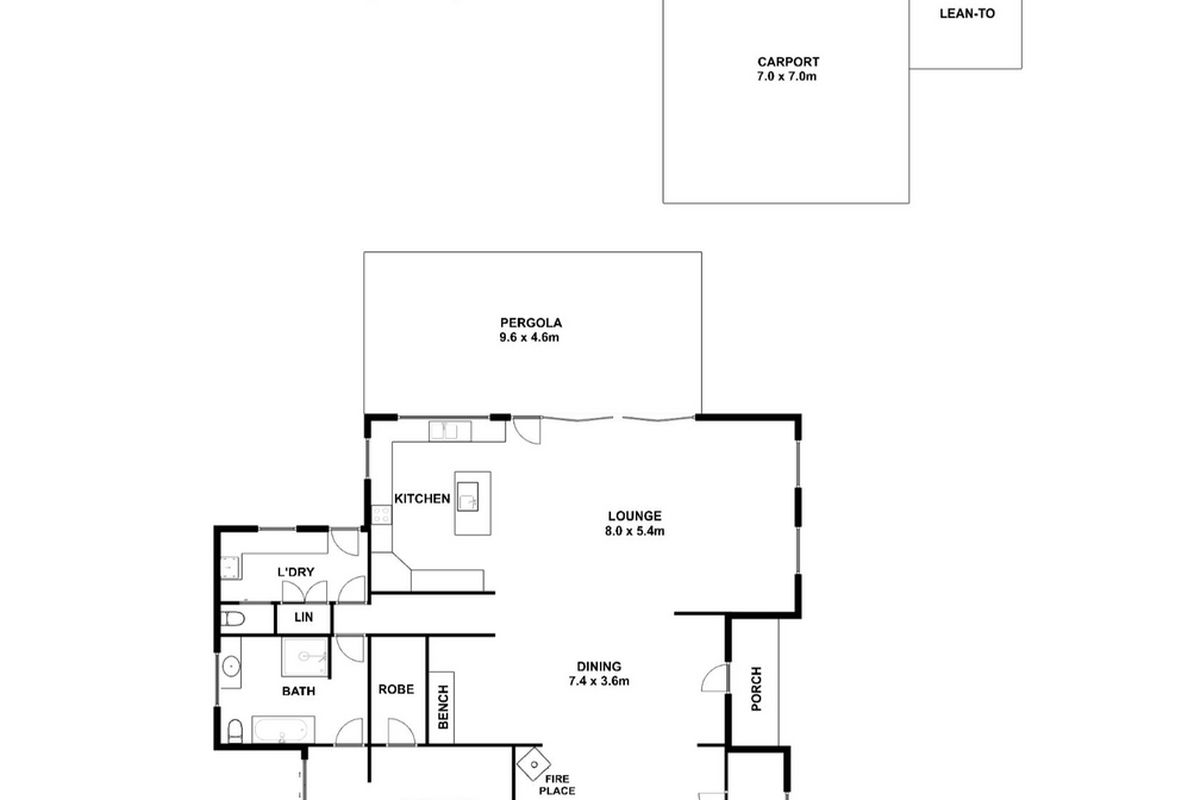
Description
Nestled in a prime location, this exquisite residence seamlessly blends old-world charm with contemporary comforts. Originally built in 1910 and gracefully extended a century later, this home offers a unique blend of character and functionality.
Key Features:
- Original Charm: The original section features high ceilings, ornate ceiling roses, original windows and doors, and elegant light fittings.
- Bedroom Configuration: Three bedrooms in the original part, with potential to convert one into two separate rooms. The second bedroom includes a walk-in robe and ensuite, while the third boasts a large walk-in robe, sunroom, and access to the main bathroom.
- Living Areas: Enjoy a second living area with a wood fire and study space, perfect for relaxation and work.
- Modern Extension: The extension boasts a stunning bathroom with floor-to-ceiling tiles, underfloor heating, spa bath, toilet, shower, and vanity.
- Kitchen and Dining: A true masterpiece awaits in the open-plan kitchen, dining, and lounge area. Soaring ceilings with high windows flood the space with natural light. The gourmet kitchen features a 900mm wide oven, gas cooktop, brand new dishwasher, stone benchtops, dual sinks, pantry, and views of the rear garden.
- Additional Amenities: Tiled floors with underfloor heating, provision for a bar in the dining area, and a spacious lounge area with stacker sliding doors leading to a large pergola. Brand new 9kw split system air conditioner
- Outdoor Delights: Low-maintenance gardens, hot mix driveway, bore and sprinkler system, fenced rear yard for pets, double carport, large shed, shipping container, and woodshed ensure ample storage and recreational space.
- Prime Location: Walking distance to main street amenities including shops, cafes, schools, gallery, and library.
Summary:
- Experience the grandeur of this spectacular heritage home where every detail has been meticulously curated. With a perfect blend of historic charm and modern conveniences, this residence offers a lifestyle of luxury and comfort. Move-in ready, it invites you to enjoy the best of both worlds in a sought-after location. Don’t miss the opportunity to make this your new home.
GENERAL PROPERTY INFO:
Property Type: Mount Gambier Stone with a colourbond roof.
Zoning: Neighbourhood
Council: Wattle Range Council
Year Built: 1910
Land Size: approx. 2445m2
Rates: approx. $480 per quarter
Lot Frontage: 39.1m
Lot Depth: 62.6m
Aspect front exposure: South West
Water Supply: Town Supply, Bore & Rain Water
Services Connected: Power.
Certificate of Title Volume 5729 Folio 918



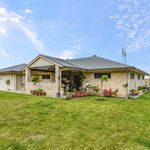
Your email address will not be published. Required fields are marked *