24 MILLHOUSE STREET, Millicent
ENDLESS POSSIBILITIES.











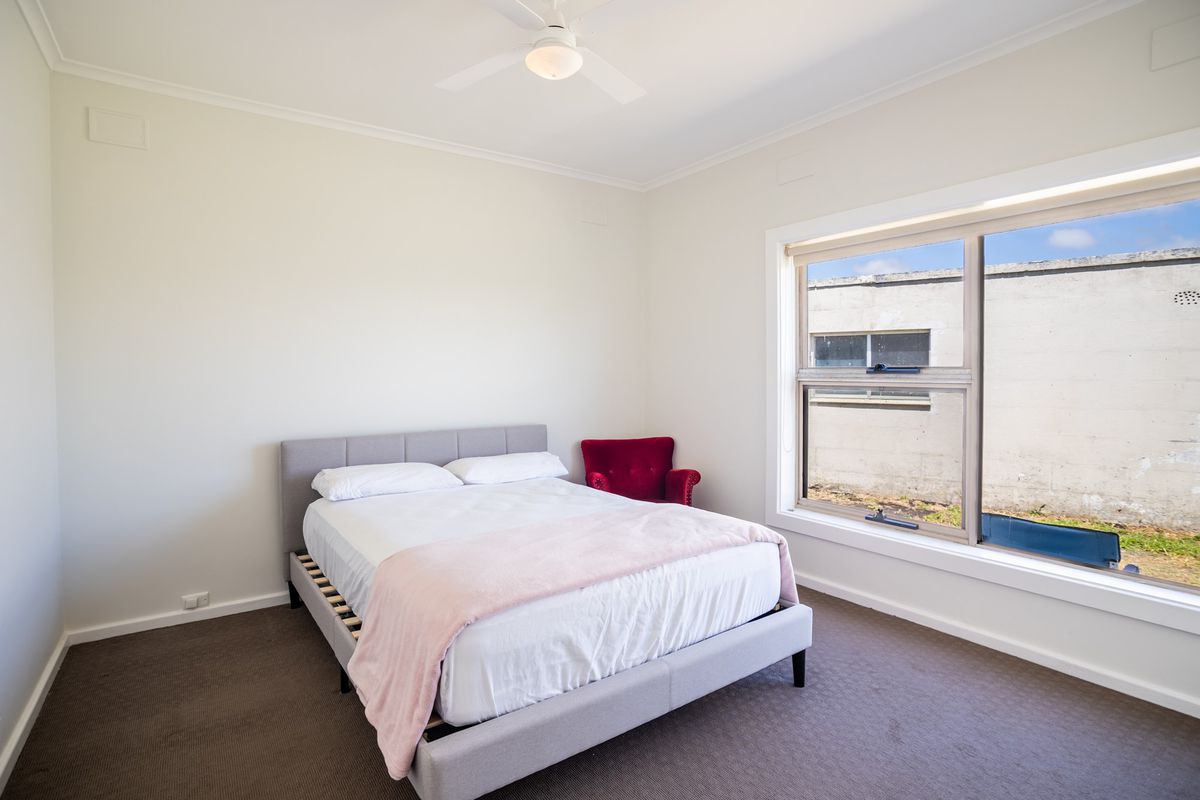

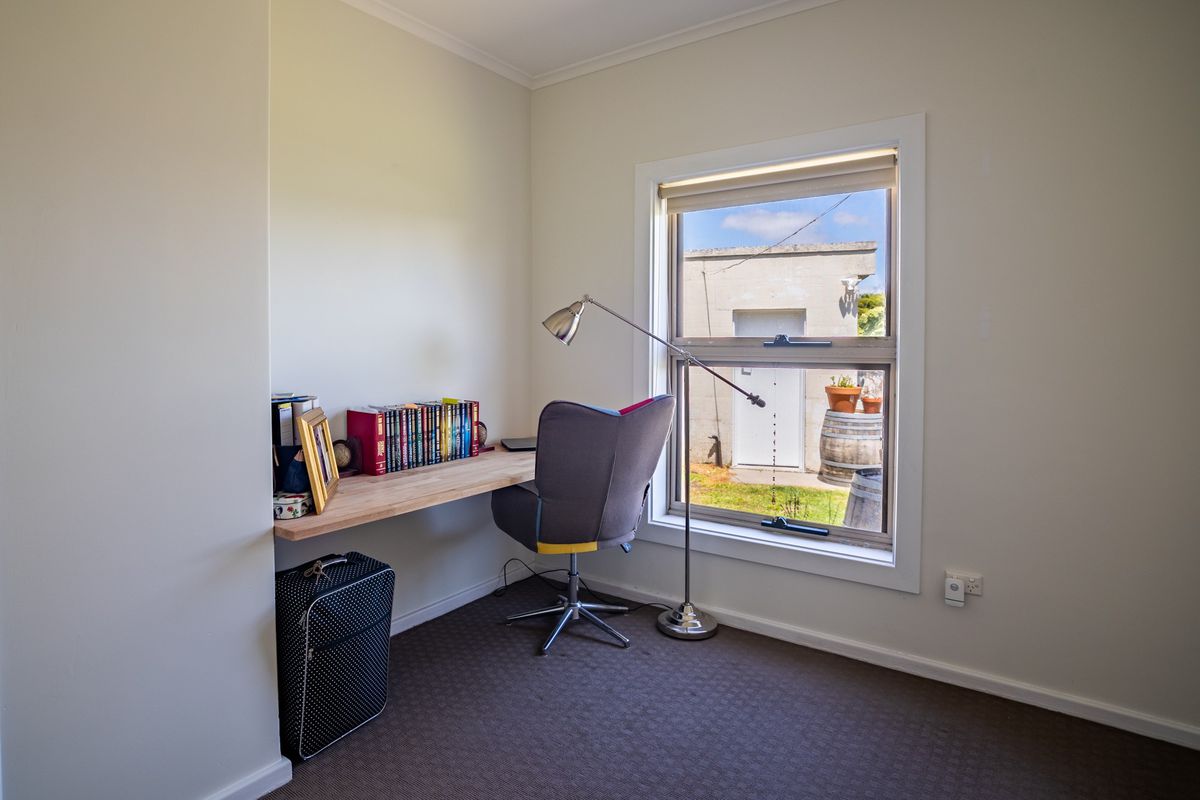
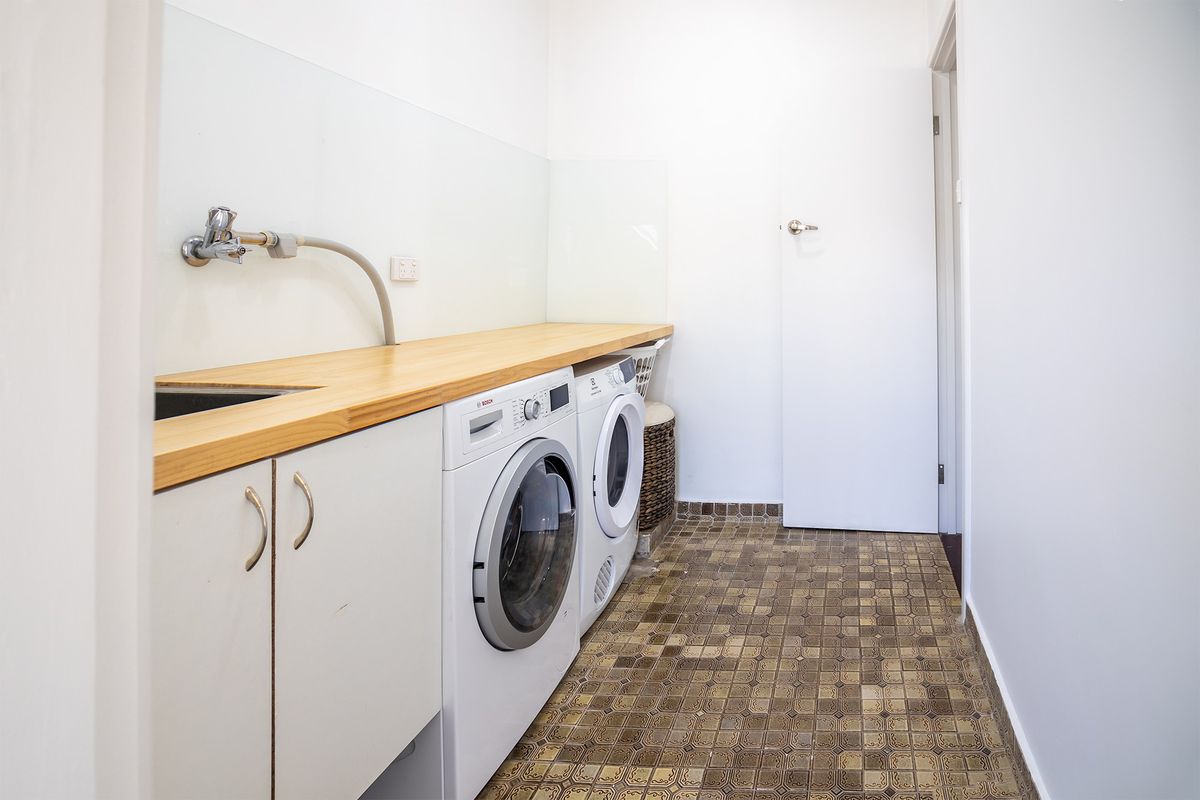
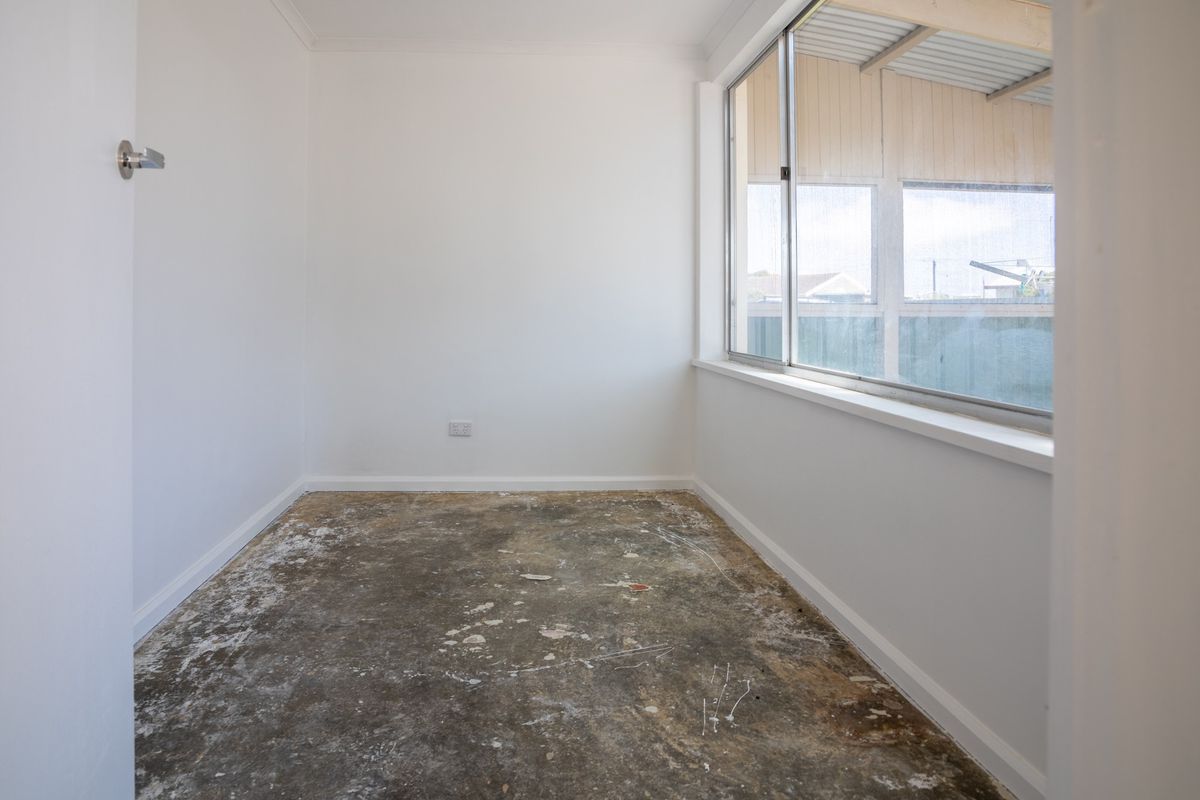









Description
Situated on a corner allotment spanning 851 square meters, this charming stone home has undergone a stylish renovation, offering contemporary family living with a versatile floorplan that truly shines. Boasting modern upgrades, this property provides a convenient and comfortable lifestyle within close proximity to local amenities such as shops, schools, playgrounds, childcare facilities, and sports grounds.
Located in Millicent, just a short 15-minute drive from stunning beaches, this home offers the perfect opportunity to create lasting memories with your loved ones, whether you enjoy fishing, surfing, or 4WD adventures on the weekends.
Step into the inviting carpeted lounge area, highlighted by a tiled faux fireplace that exudes a cozy ambiance, ideal for unwinding and relaxation. The lounge seamlessly flows into the kitchen, showcasing timber cupboards, an electric wall oven, bench hotplates, rangehood, and an open dining space for seamless entertaining.
This thoughtfully designed home comprises three bedrooms, each equipped with ceiling fans and a built-in wardrobe for added convenience. The elegantly renovated bathroom evokes a spa-like atmosphere with floor-to-ceiling tiles, a sleek vanity cupboard, and a freestanding oval bath - a perfect retreat to melt away the stresses of the day. The shower over the bath and a heat lamp offer warmth during chilly winter days. A brand-new fully tiled toilet and a well-appointed laundry with built-in bench space complete the internal layout.
The rear sunroom features a sliding door leading to a fourth bedroom, as well as a sheltered and enclosed rear pergola area, providing an ideal space for outdoor gatherings with family and friends or simply enjoying the fresh air.
Storage solutions abound with a double stone garage featuring two roller doors, a solid cement floor, and power supply. Adjacent to the garage, a versatile space awaits transformation into a studio for creative endeavors, a cozy family retreat, or even a granny flat, complete with a sink and power supply. For entrepreneurs seeking a home-based business, this space offers a myriad of possibilities, ready to accommodate activities such as hairdressing, massage therapy, or artistry.
The home is supplied with rain water and a bore services the yard. It is on town sewer.
Further enhancing this property is a wood shed for firewood storage and immaculate low-maintenance grounds that require minimal upkeep, ensuring a serene and hassle-free lifestyle for discerning homeowners.
Call to arrange your inspection today.
GENERAL PROPERTY INFO
Property Type: Stone & iron Roof
Zoning: Neghbourhood
Council: Wattle Range Council
Year Built: 1968
Land Size: approx. 851m2
Rates: approx. $273.30 per quarter.
Lot Frontage: 20.6m
Lot Depth: approx. 35.6m
Aspect front exposure: Northeast
Water Supply: Rainwater & Bore Water
Services Connected: Power
Certificate of Title Volume 5560 Folio 915



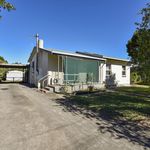
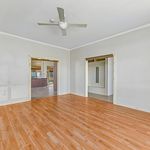

Your email address will not be published. Required fields are marked *