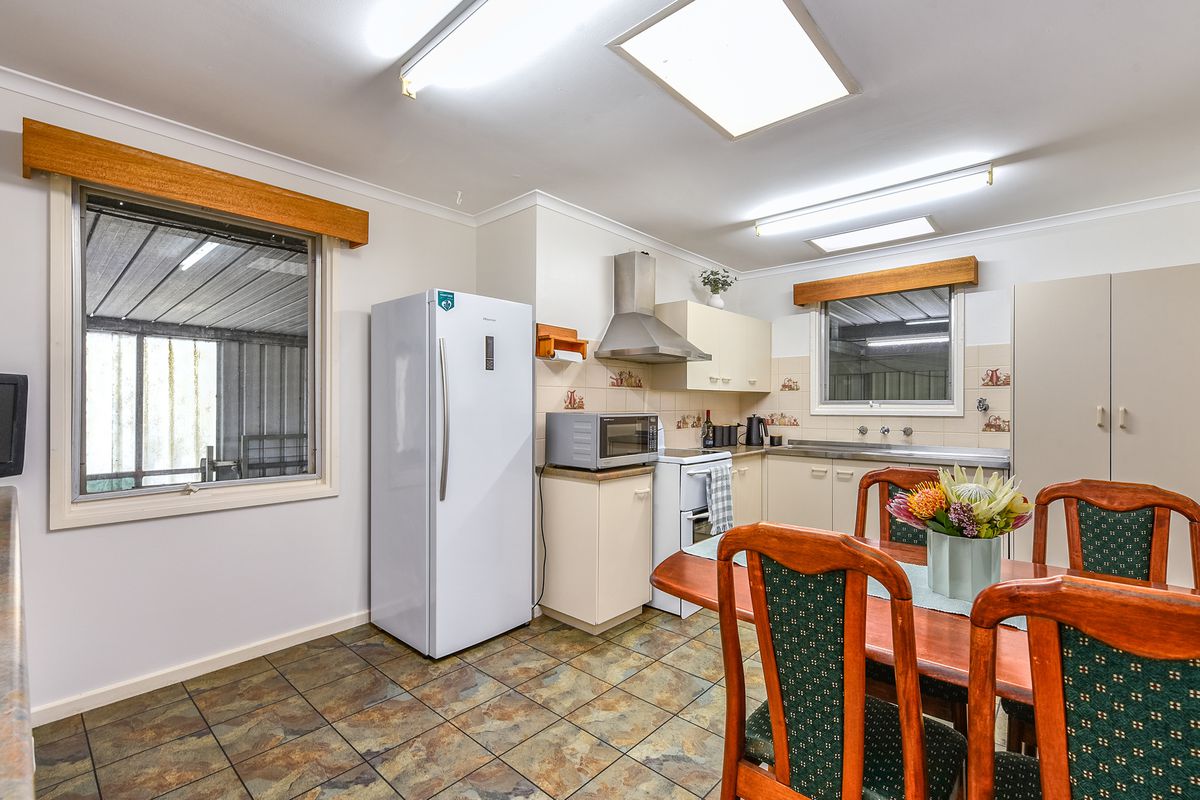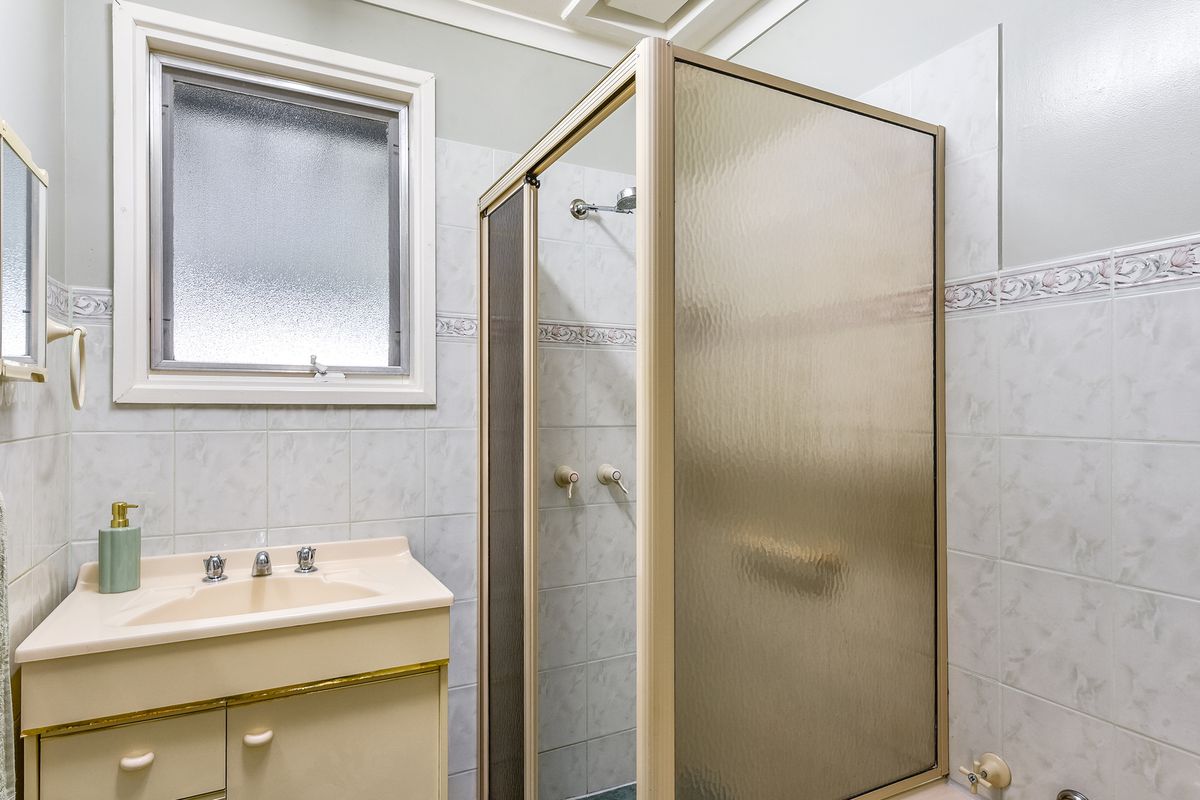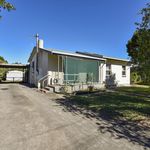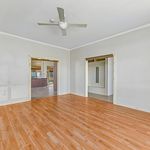6 MULLINS STREET, Millicent
ENDLESS POSSIBILITIES WITH GREAT SHEDDING.
















Description
Welcome to 6 Mullins Street, Millicent.
Situated on a quiet street within walking distance to the CBD, schools, and sporting facilities, this may well be the home you have been searching for.This home presents immaculately. Move in and relax, without a thing to do. Freshly painted interior, new carpets, curtains & light fixtures, this property is ready for its new owners to call home.
Step into the inviting lounge area, highlighted by a fireplace that exudes a cosy ambiance, ideal for unwinding and relaxation. A reverse cycle split system can also be found here, offering year-round comfort.
The lounge leads into the kitchen, showcasing great cupboard space, an electric oven and cook tops, rangehood, and an open dining space for seamless entertaining. A mud room off the kitchen leads out to the large well designed outdoor entertainment area.
Three carpeted bedrooms are on offer, two with built-in wardrobes for added convenience. Roller shutters across the front of the home offer both privacy and security.
The tiled bathroom includes shower, bath, and vanity. A separate toilet is located nearby. Rounding of the inside of the home is the well-appointed laundry with an abundance of storage and arear access door. For the elderly buyers, there are handrails in shower, toilet and mudroom, and toilet has outward opening door.
Driveway access from both sides of the front of the property lead to well secured carports that stretch down the length of the home to the wrap around pergola. Perfect for a family with plenty cars, or for the car enthusiast with one to many ‘toys.’ The enclosed verandah is this perfect place to unwind and enjoy the afternoon sun. The area features additional storage with direct access to a large shed connected to the carport. A woodfire heater is centrally positioned here, and beyond the shed is even more storage, ideal for firewood. On the opposite side of the yard, a garden shed sits neatly next to the 2500L rainwater tank, which is connected to the house.
There is ample garden area behind the shed, it could be utilised to grow your own veggies and have some chooks.
Whether its low maintenance living or an investment you are looking for, this home is sure to go quickly.
GENERAL PROPERTY INFO:
Property Type: Gambier stone and tile roof
Zoning: Neighbourhood
Council: Wattle Range Council
Year Built: 1972
Land Size: 755.4m2
Lot Frontage: approx. 19.7 m
Lot Depth: approx. 38.9m
Aspect front exposure: Southeast
Water Supply: Town supply, rain water
Services Connected: Power, Sewer
Certificate of Title Volume 5795 Folio 487






Your email address will not be published. Required fields are marked *