22 Fosters Road, Rendelsham
PEACE AND PRIVACY IN TRANQUIL SETTING






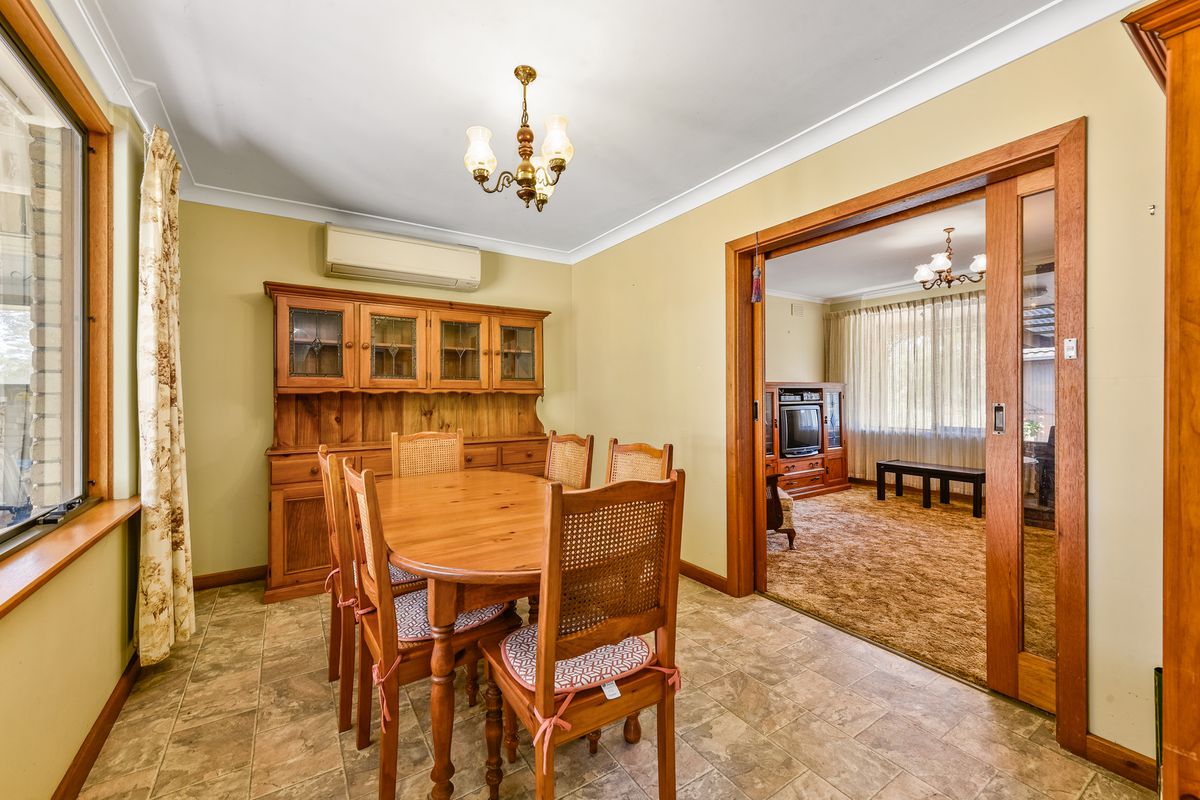


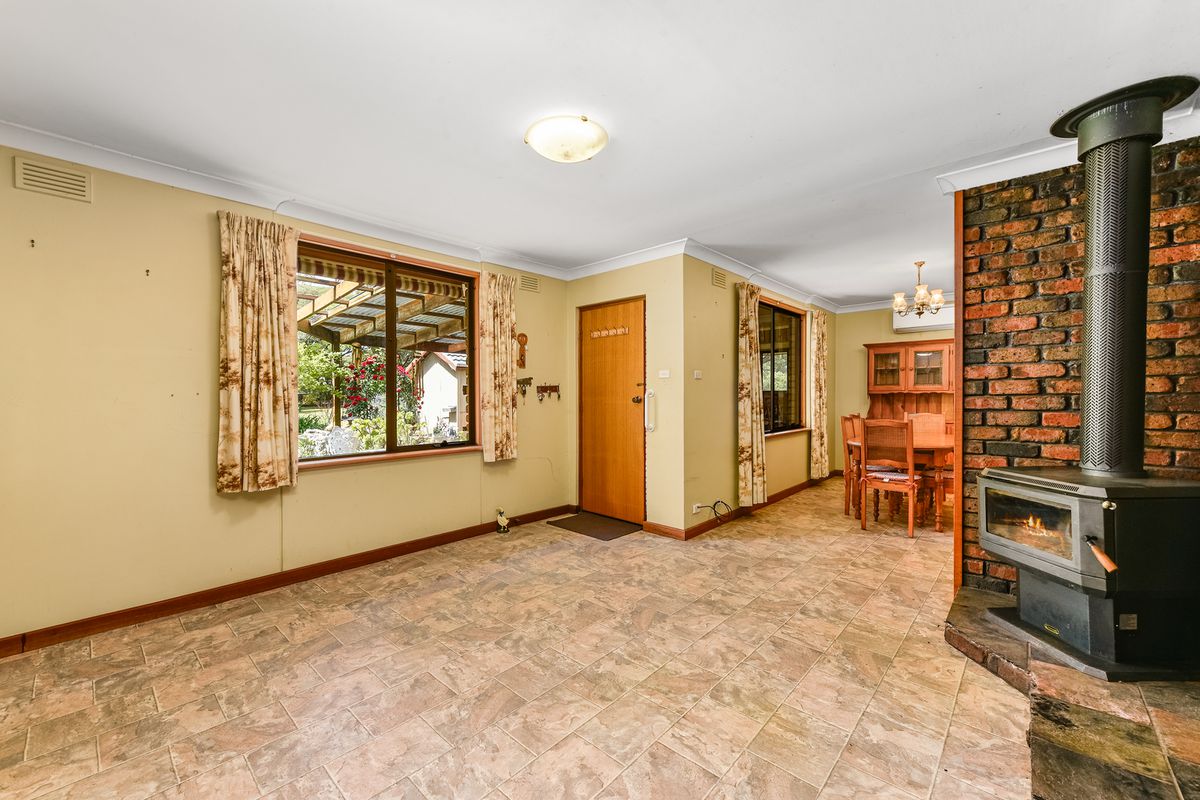




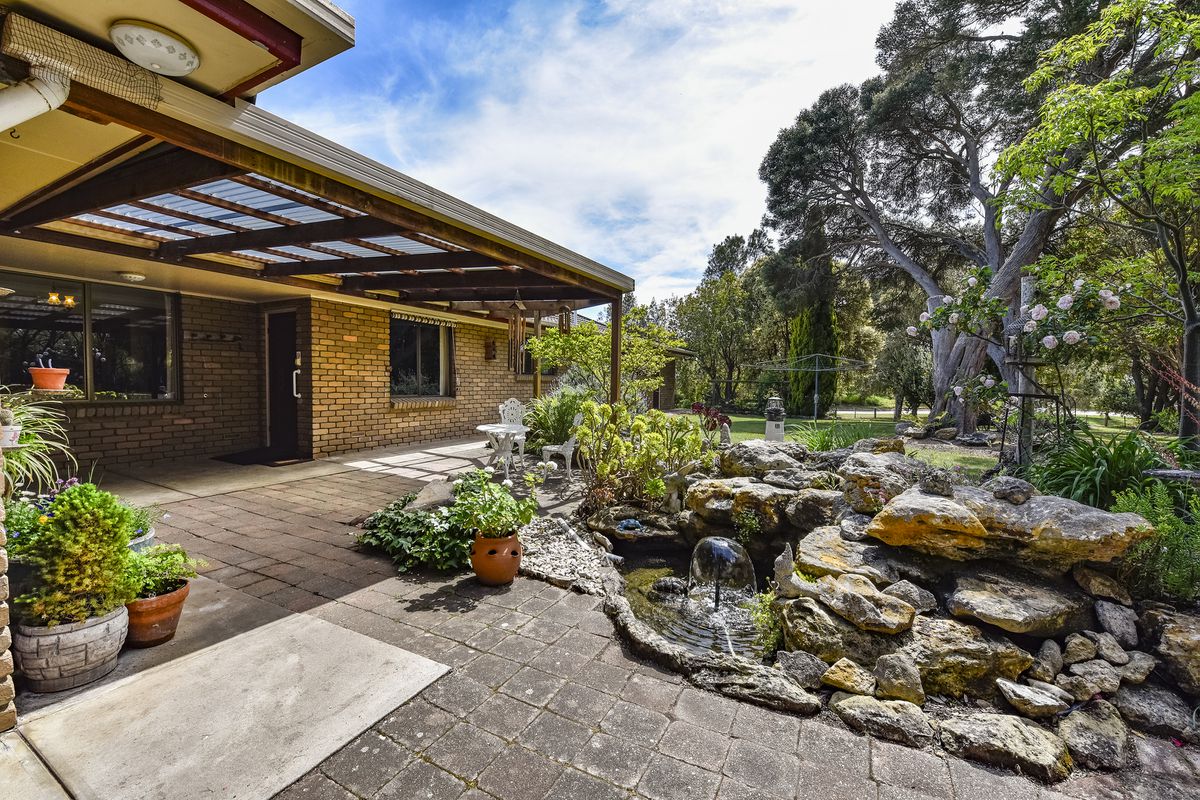












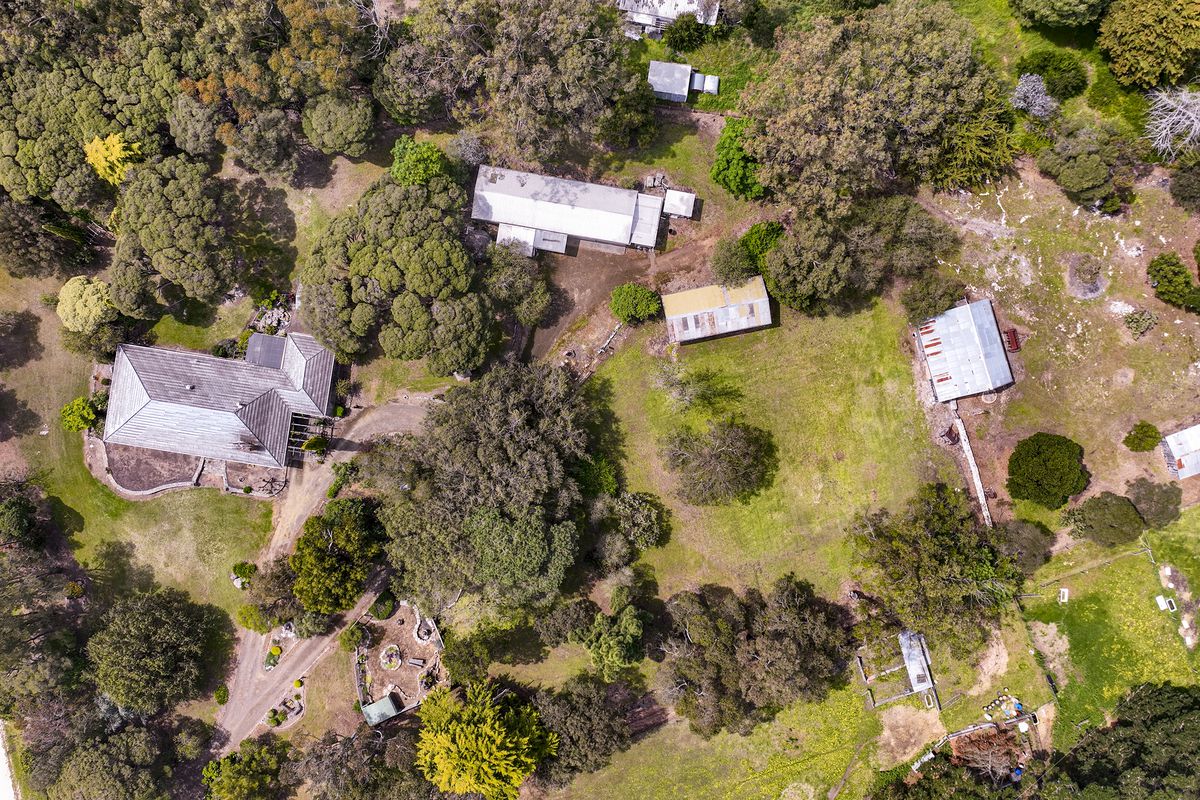



Description
Welcome to 22 Fosters Road, Rendelsham.
Nestled just a ten-minute drive from Millicent and the picturesque coastal towns of Southend and Beachport, this charming property offers the ideal country retreat while keeping you close to the best the region has to offer. Set in the heart of the small and welcoming community of Rendelsham, this home combines rustic charm with a well maintained solid home looking for it's next owner.
Surrounded by beautifully maintained gardens, the property will appeal to country garden enthusiasts. The original barn and horse stables provide a tranquil backdrop to the undulating lawns and shady, established trees, creating a serene and private setting.
A driveway leads you to the house, which proudly sits atop the allotment. The solid brick and tile home, built by Empak Homes, invites you to experience a blend of practicality and style. The garage, with side access to the rear of the property, leads you straight to the kitchen via an open pergola—a perfect entry point after a day in the garden or on the property.
Upon entering the home, you'll step into a tiled area that flows seamlessly into the carpeted lounge. This inviting space features brick accent walls and an open fireplace, exuding warmth and coziness. A second slow-combustion fire adds extra comfort during cooler months.
The solid Tasmanian oak kitchen is well-equipped with electric appliances, including a wall oven, ceramic cooktop, and range hood. The double sink below the window offers delightful views of the rear garden. A large walk-in pantry provides ample storage. The adjacent dining area, perfect for entertaining, opens onto the outdoor paved pergola for effortless indoor-outdoor living.
The home boasts three generously sized, carpeted bedrooms, each with curtains. The master bedroom includes a walk-in robe and ensuite with shower, toilet, and vanity. A well-appointed family bathroom features a shower, bath, vanity, and separate toilet. Additionally, a conveniently located office near the master bedroom and a laundry room with outdoor access to the clothesline enhance the home’s functionality.
Set on 1.17 hectares of landscaped woodlands, this property offers unparalleled privacy and tranquility. It also boasts an impressive range of shedding, including a 5-bay shed near the house, complete with concrete flooring and power, perfect for a workshop. The original stables, in excellent condition, are ideal for horse enthusiasts, with scenic views of the paddocks. Two large machinery sheds offer ample space for farming equipment or oversized storage needs.
The property’s prime location in Rendelsham ensures convenient access to the local kindergarten, primary school, and a nearby bus stop for high school students. The vibrant cricket and social club provides a wonderful opportunity to connect with the friendly local community.
If you’re looking for a beautifully maintained country home that embodies the best of rural living, this property is a must-see.
GENERAL PROPERTY INFO
Property Type: Brick & Tile Roof
Year Built: 1982
Zoning: Rural Living
Council: Wattle Range Council
Land Size: 1.17 Ha
Rates: $1807 per annum
Lot Frontage: 114.6m approx.
Lot Depth: 159.0m approx.
Aspect front exposure: North West
Water Supply: Bore to yard, 45,000L rainwater to house. Plus additional fire fighting rain water tank.
Services Connected: Power, septic sewerage
Certificate of Title Volume Folio CT 5720/654



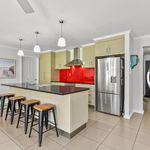
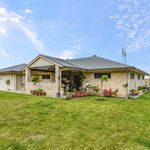
Your email address will not be published. Required fields are marked *