26 Mowbray Street, Millicent
SOLID HOME WITH ENDLESS POTENTIAL
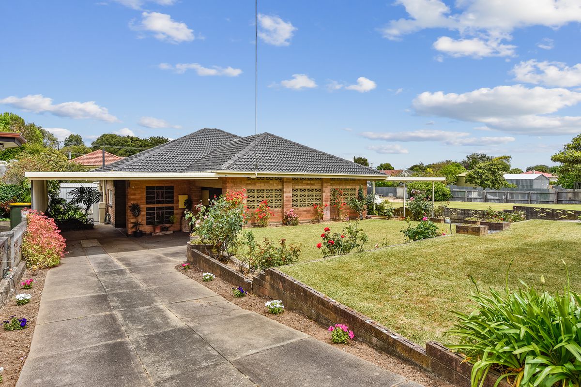
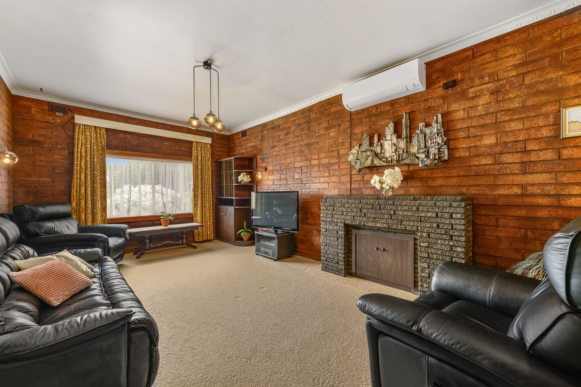
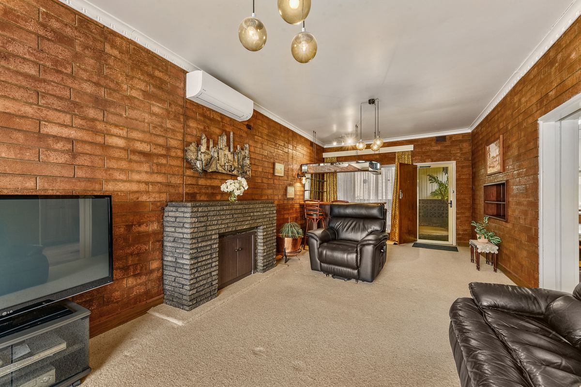
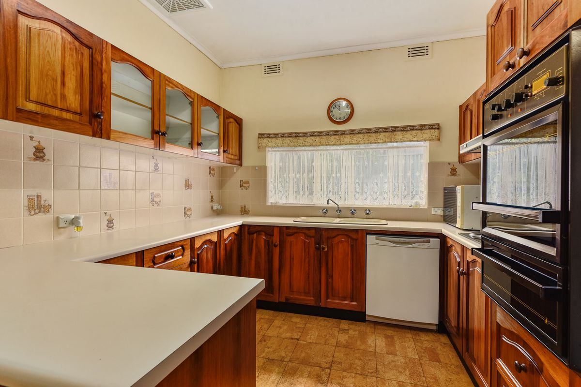
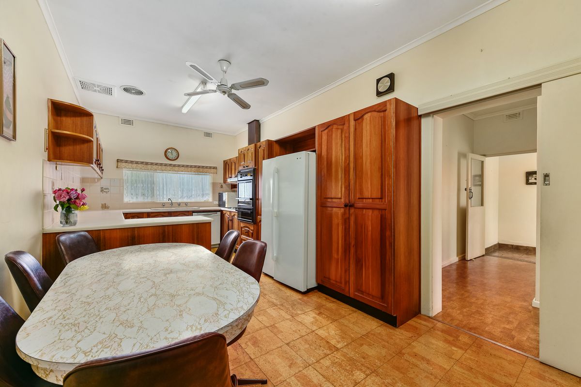
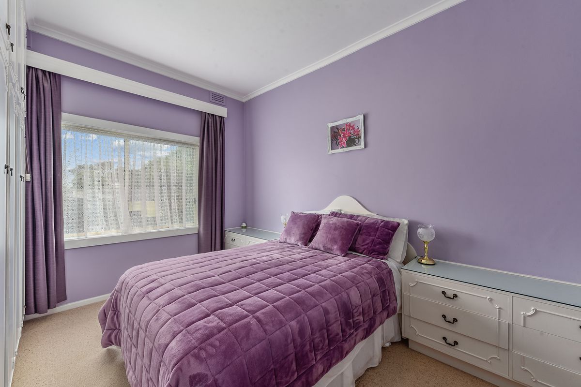
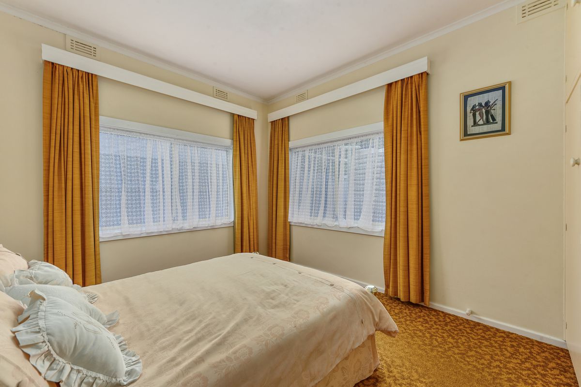
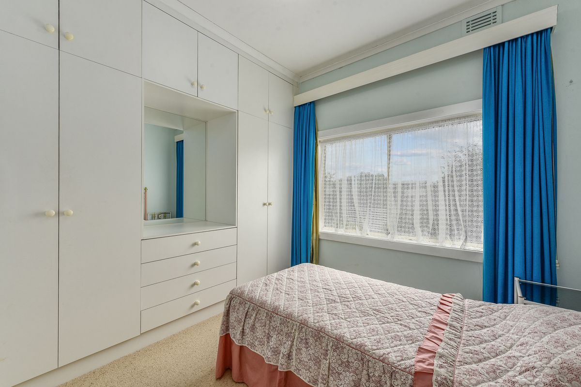
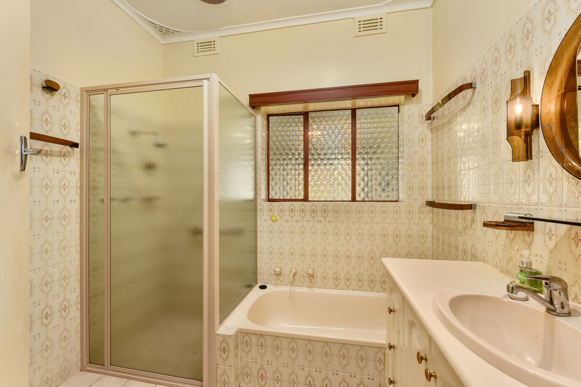
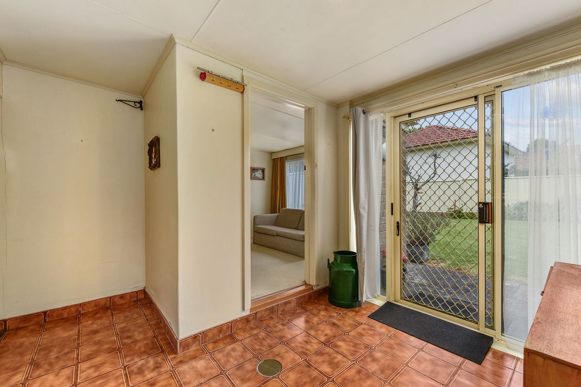
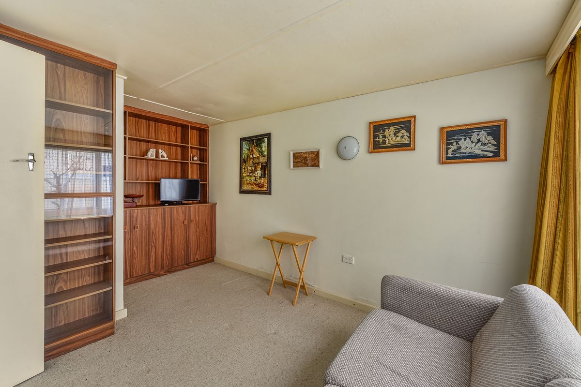
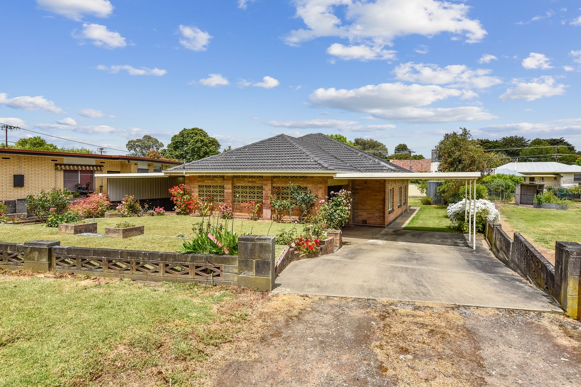
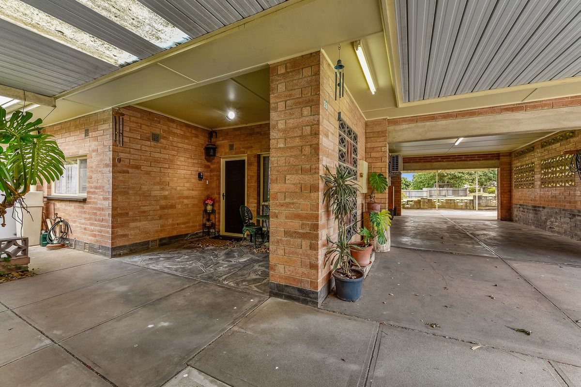
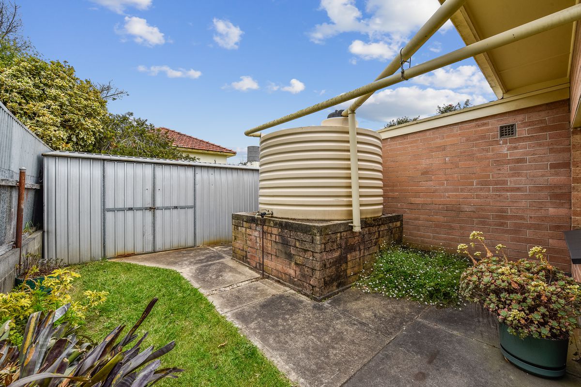
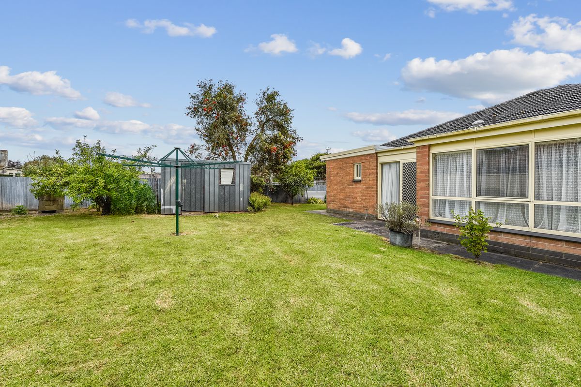
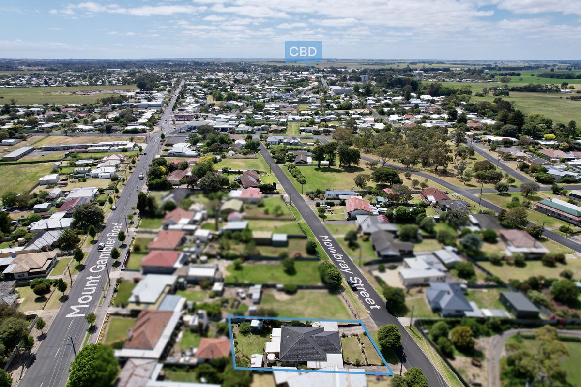
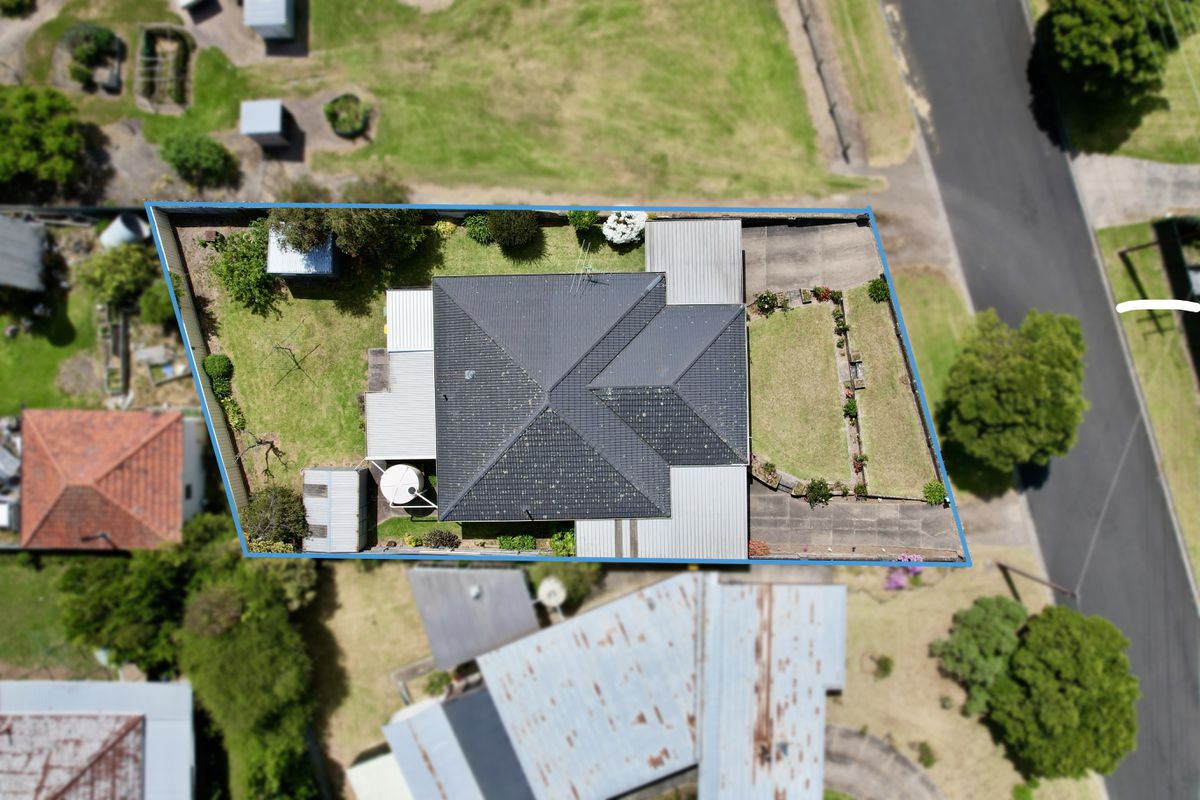
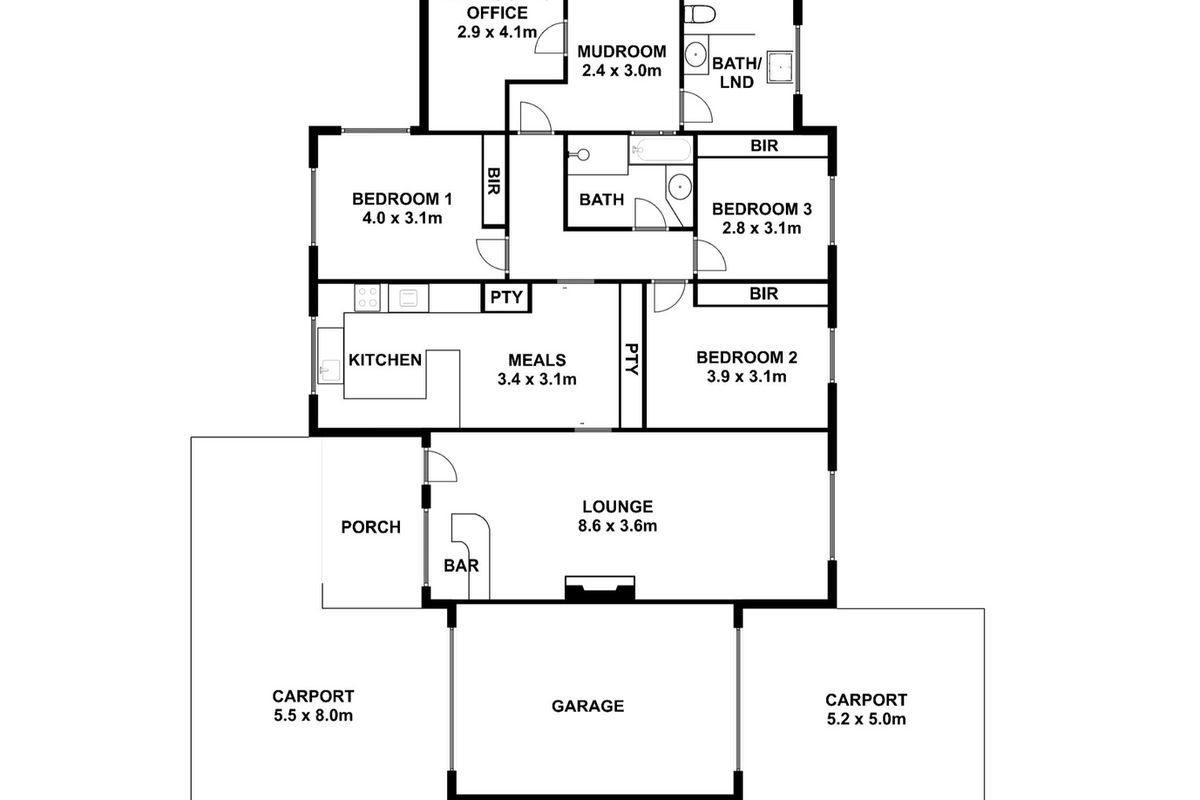
Description
This solid double brick home offers an exceptional blend of privacy and seclusion, nestled down within the block and set back from the road. Located in a quiet street in the charming town of Millicent, in the Southeast of South Australia, this property is ideally situated smack bang in the middle of the stunning limestone coast and midway between the bustling cities of Adelaide and Melbourne. You have great amenities close by, you can wander across the road and kick the footy and have a picnic in the park, or walk the kids to and from school and kindy.
At the front of the home, you’ll find a double enclosed drive-through carport, providing off-street parking via dual driveways—eliminating the hassle of ever having to reverse out of your driveway.
As you enter through the driveway, you are welcomed by a delightful pergola area, featuring unique crazy slate and breeze block accent walls. Step inside to discover a spacious lounge room that spans the entire width of the home, complete with a built-in bar, brick feature walls, and feature lighting it exudes character, warmth, and charm.
From the lounge, you’ll flow into the eat-in kitchen, where cooking becomes a pleasure. This kitchen boasts abundant storage and has been crafted from solid blackwood, standing the test of time. It is equipped with electric cooking, a dishwasher, a pantry, and a convenient rainwater tap above the sink.
Down the hallway, three generously sized double bedrooms await, all carpeted and featuring built-in robes. The family bathroom is well-equipped with a separate bath and shower, vanity, and a toilet.
At the rear of the home, a sizable mudroom with a sliding door provides access to the backyard. Adjacent to this space, a large laundry includes a second half bath while the opposite side features an office, fourth bedroom, or an additional living area for family activities—perfect for work, rest, or play.
The expansive rear yard has two substantial garden sheds, both with cement floors, with one equipped with power. There’s excellent access from the front driveway, making it easy to add a large shed or workshop if desired.
Set on an allotment of 774m², this property is lined with lovely established garden beds, mature trees, and there is plenty of lawn space for children and outdoor activities.
This is a rare gem waiting for a new family to move in, make it their own and enjoy for many years to come.
Don't miss out on this wonderful opportunity—call today to arrange your private inspection!
GENERAL PROPERTY INFO
Property Type: Limestone, brick and iron
Zoning: Neighbourhood
Council: Wattle Range Council
Year Built: approx. 1970
Land Size: 774m2
Rates: $318.00 per quarter
Lot Frontage: 19.8m
Lot Depth: 40.2m
Aspect front exposure: North East
Services: Town water and sewer.
Certificate of Title: CT 5794/540



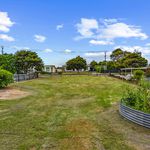
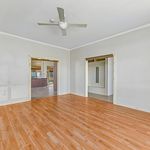
Your email address will not be published. Required fields are marked *