21 Nilsson street , Rendelsham
QUIET COUNTRY LIFESTYLE.
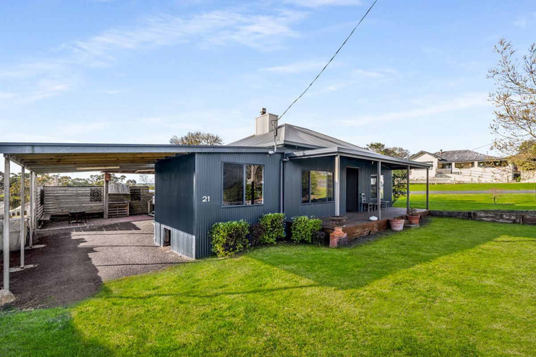
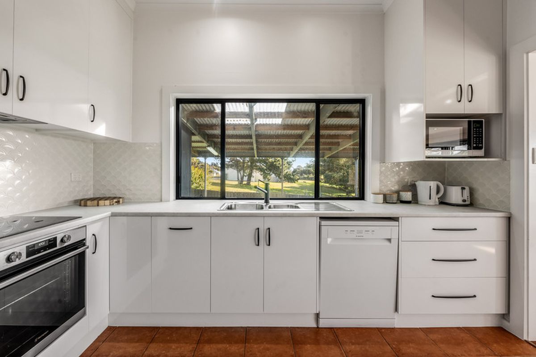
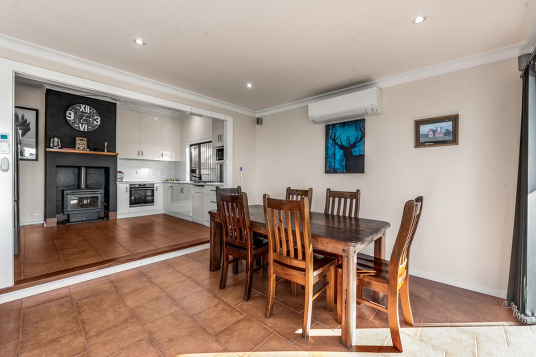
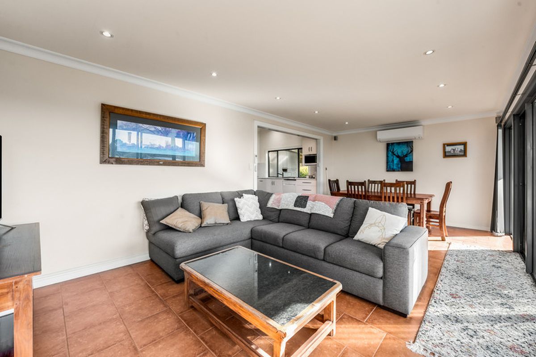
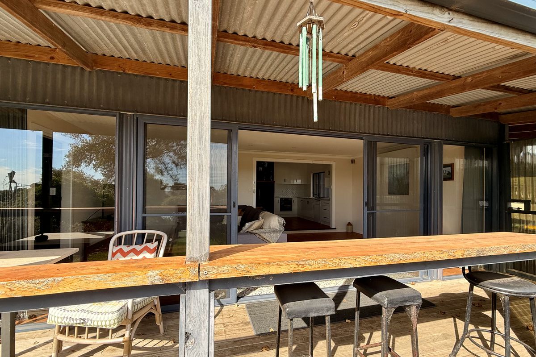
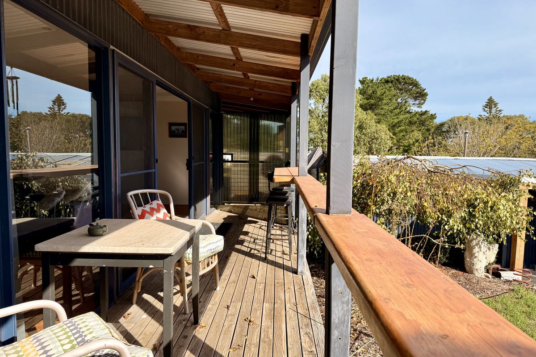
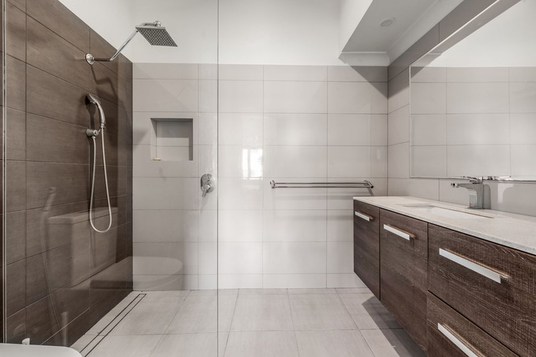
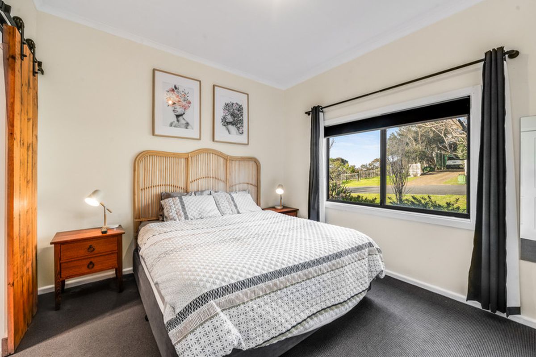
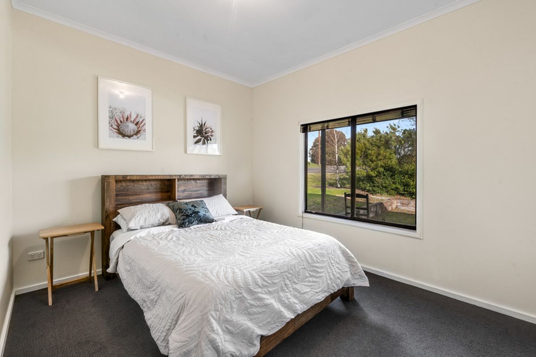
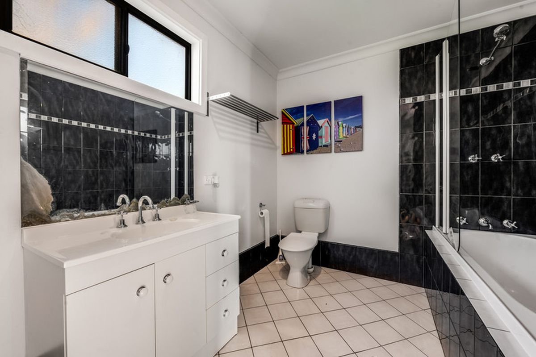
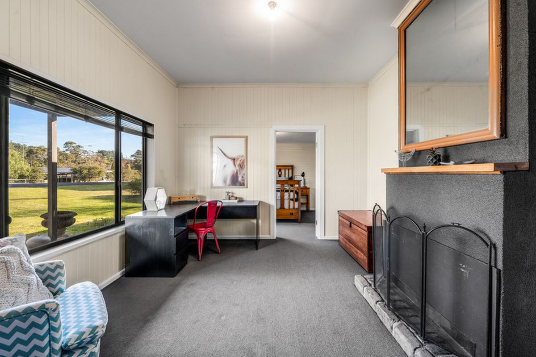
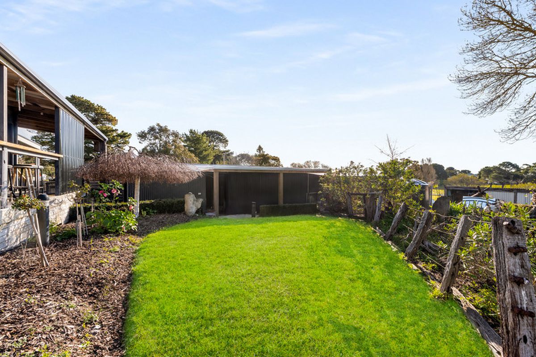
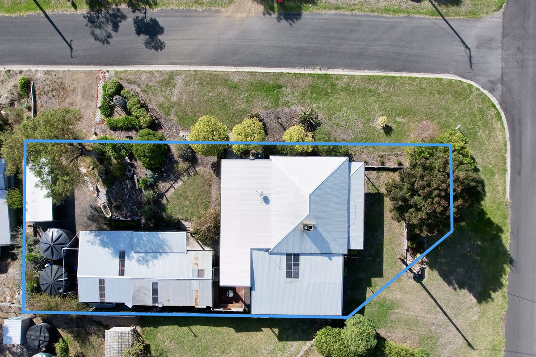
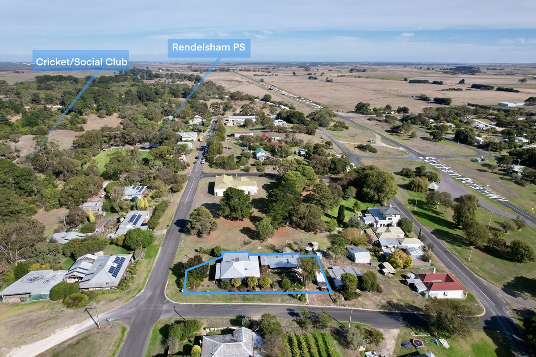
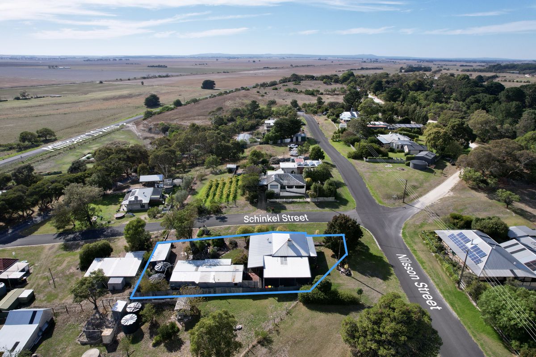
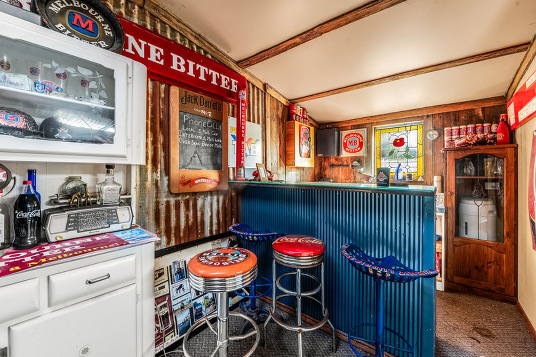
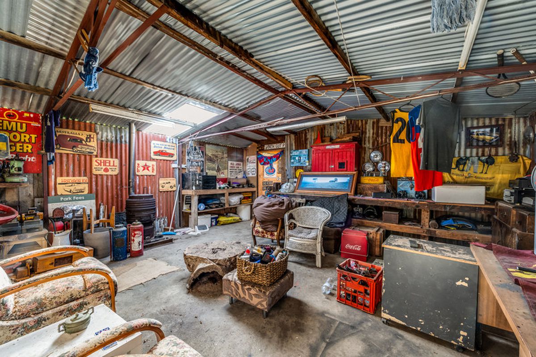
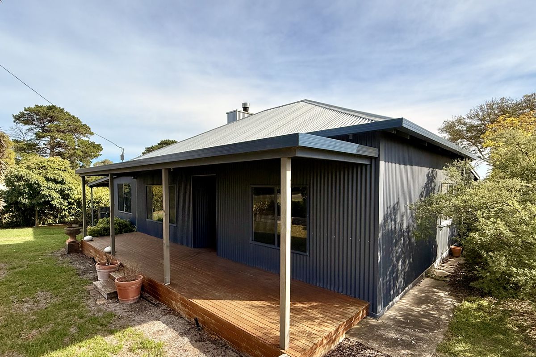
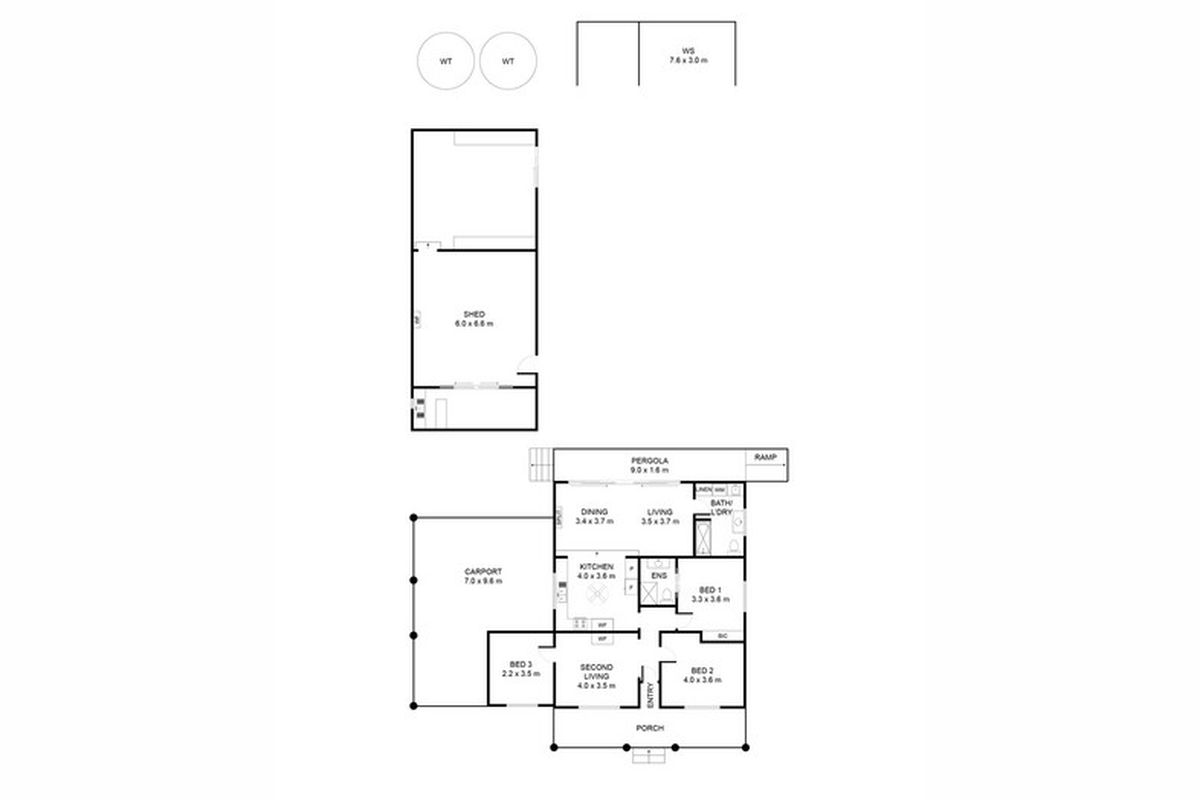
Description
Welcome this unique property located in the charming township of Rendelsham, situated on the Southern Ports Highway—your gateway to coastal destinations like Southend and Beachport, and just approximately 10 kilometers north of Millicent. This home is a short walk from the Rendelsham Primary School, making it ideal for families.
Step through the leadlight glass front door and into a warm and cozy living space, featuring slow combustion heating for those cool winter nights and a reverse cycle air conditioner for year-round comfort. This three-bedroom home boasts a new kitchen, two bathrooms, and two living areas, all enveloped by beautifully established gardens.
The open-plan living area showcases a modern, spacious white kitchen equipped with an induction cooktop, electric oven, dishwasher, and fridge. The main bedroom offers built-in wardrobes and a stylish new ensuite, while the two additional carpeted bedrooms have blinds for added privacy. The stylishly renovated bathroom/laundry combo includes a shower-over-bath, vanity, and toilet.
Enjoy delightful garden views from the dining and living areas, providing space for relaxation or entertaining. open the double sliding doors from the living room and perch yourself at the bar on the deck for your morning coffee or a sneaky bevvie at the end of the day and enjoy the sun rising and setting. A second living area or office with open fire place adds versatility to the layout, accommodating your family's needs.
At the rear of the yard with side access you have ample shedding. Here you will find the ultimate man cave with built in bar. A large area perfect for embracing any hobby you may have, has a wood fire, and a toolshed/workshop finish the space. There is also a large woodshed at the rear of the property.
Outdoor living is a highlight with a large undercover, entertainment area adjacent to the carport, perfect for gatherings with family and friends. The property features 45,000 liters of rainwater, with bore water available for watering the garden ensuring the lovely outdoor spaces are always at their best.
This gorgeous corner block truly embodies the feeling of home and peace, creating a remarkable opportunity for those seeking a connection to nature. with space for family, friends and Imagine waking up every day to your own slice of country paradise.
GENERAL PROPERTY INFO
Property Type: Weatherboard & Iron Roof
Year Built: 1982
Zoning: Country Township
Council: Wattle Range Council
Land Size: 800m2
Rates: $276.00 per quarter
Lot Frontage: 19.3m approx.
Lot Depth: 48.7m approx.
Aspect front exposure: South
Water Supply: Bore to yard, 45,000L rainwater to house.
Services Connected: Power, septic sewerage
Certificate of Title Volume Folio CT 5281/768
Heating & Cooling
Outdoor Features
Indoor Features
Eco Friendly Features
Other Features
slow combustion wood fire



Your email address will not be published. Required fields are marked *