15 Millhouse Street, Millicent
Spacious Stone Family Home Perfect for a Large Family
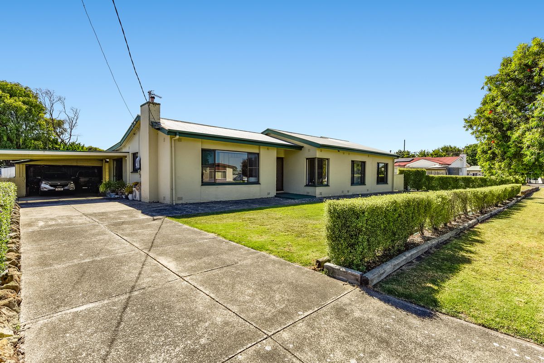
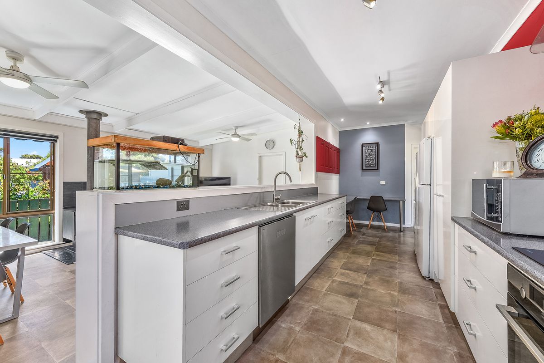
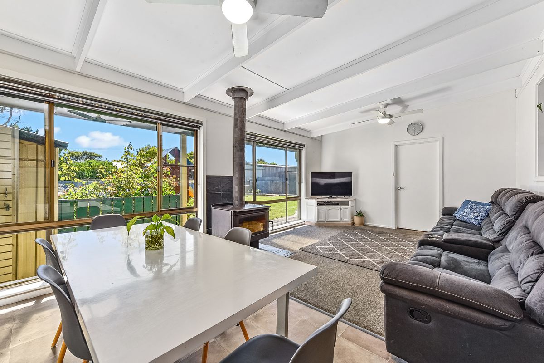
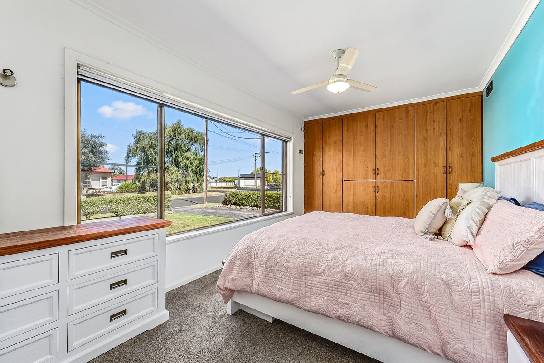
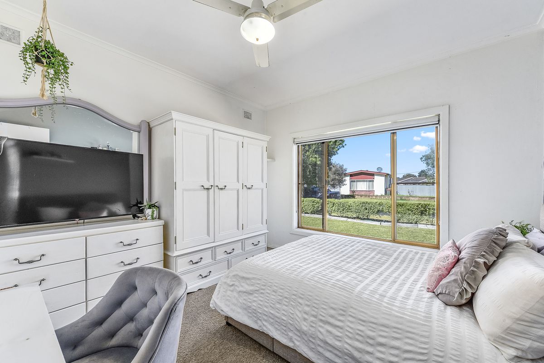
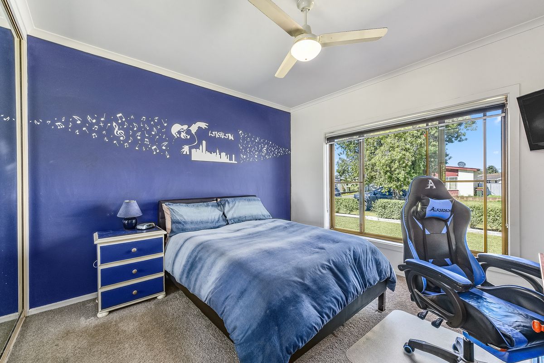
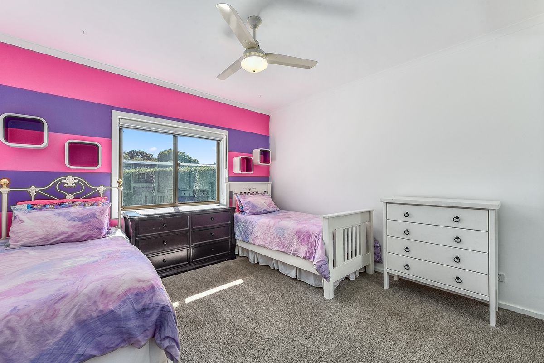
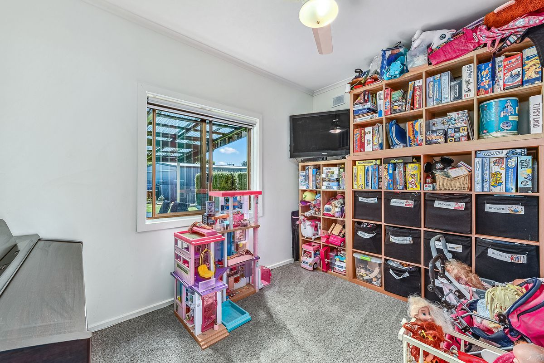
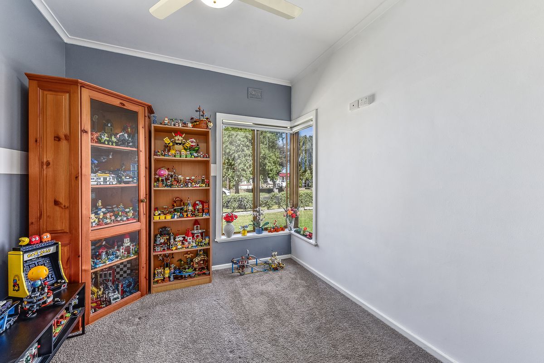
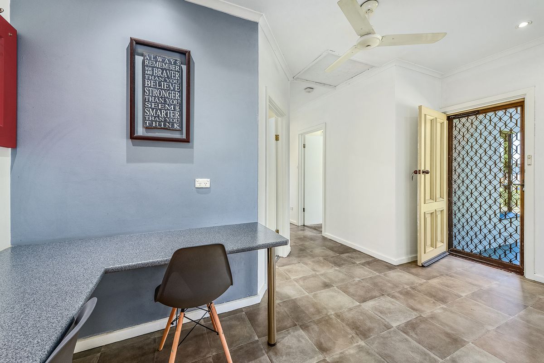
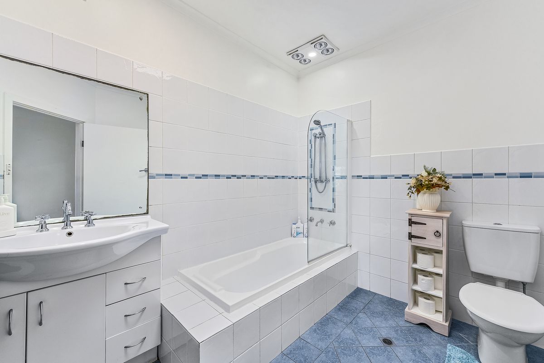
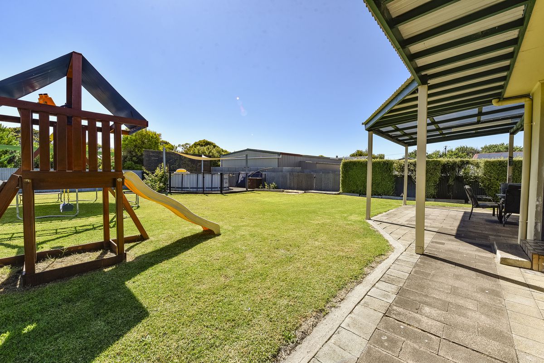
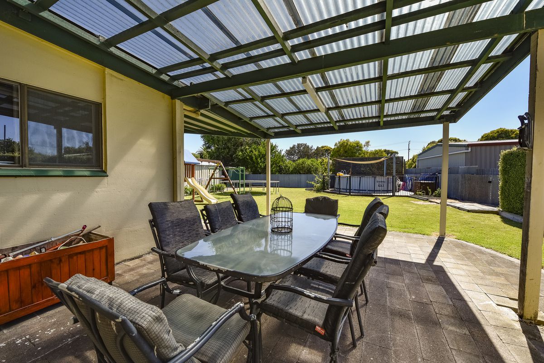
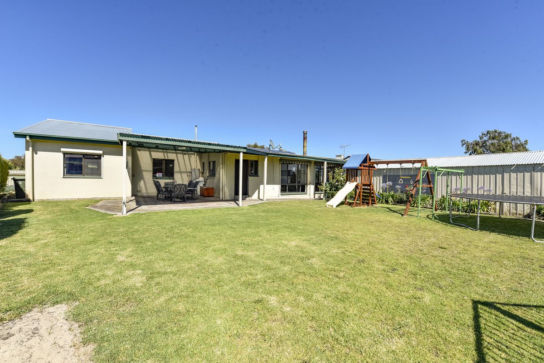
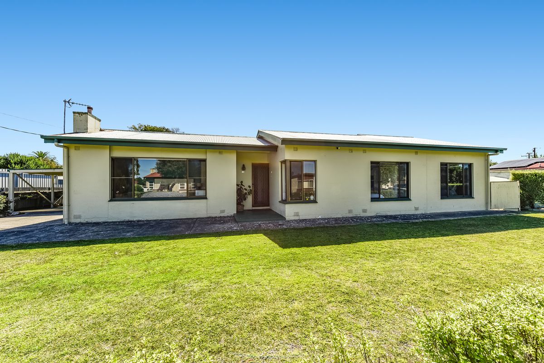
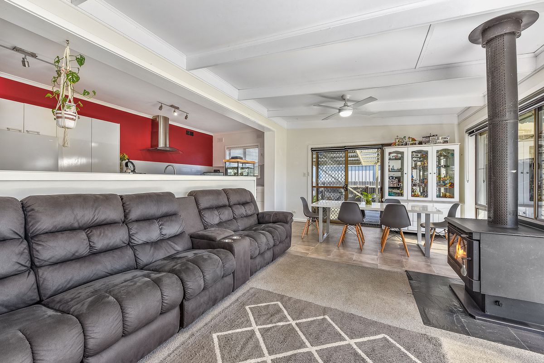
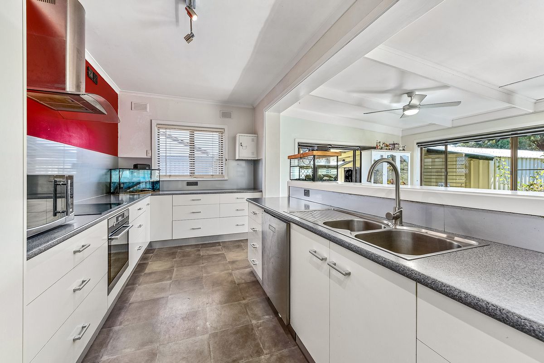
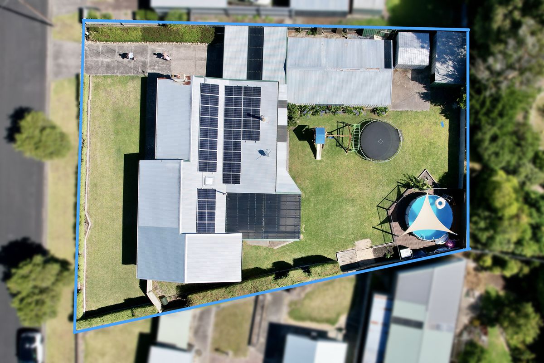
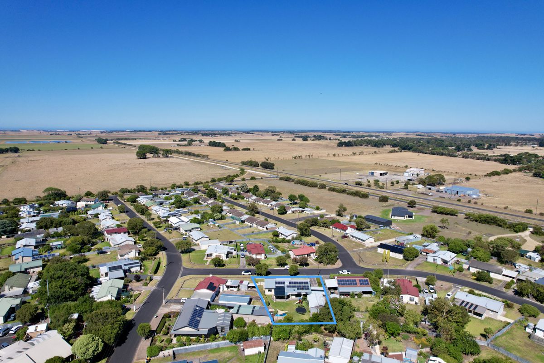
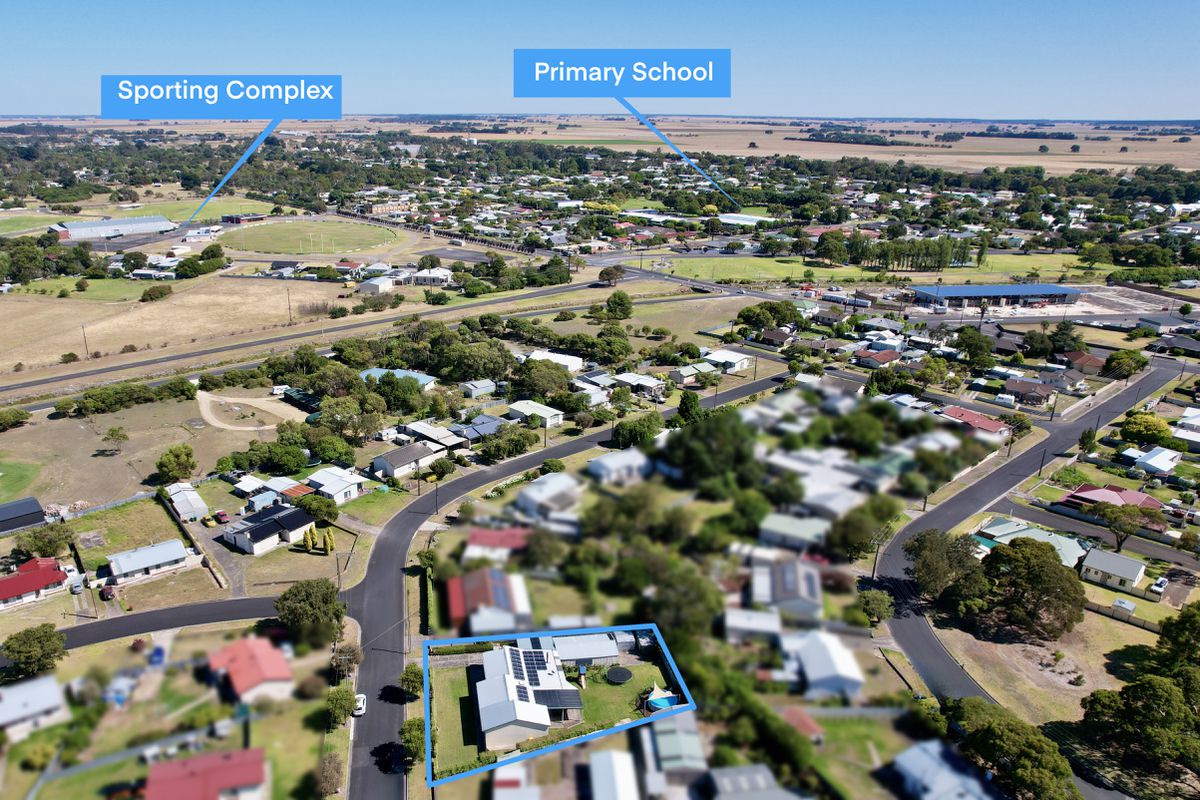
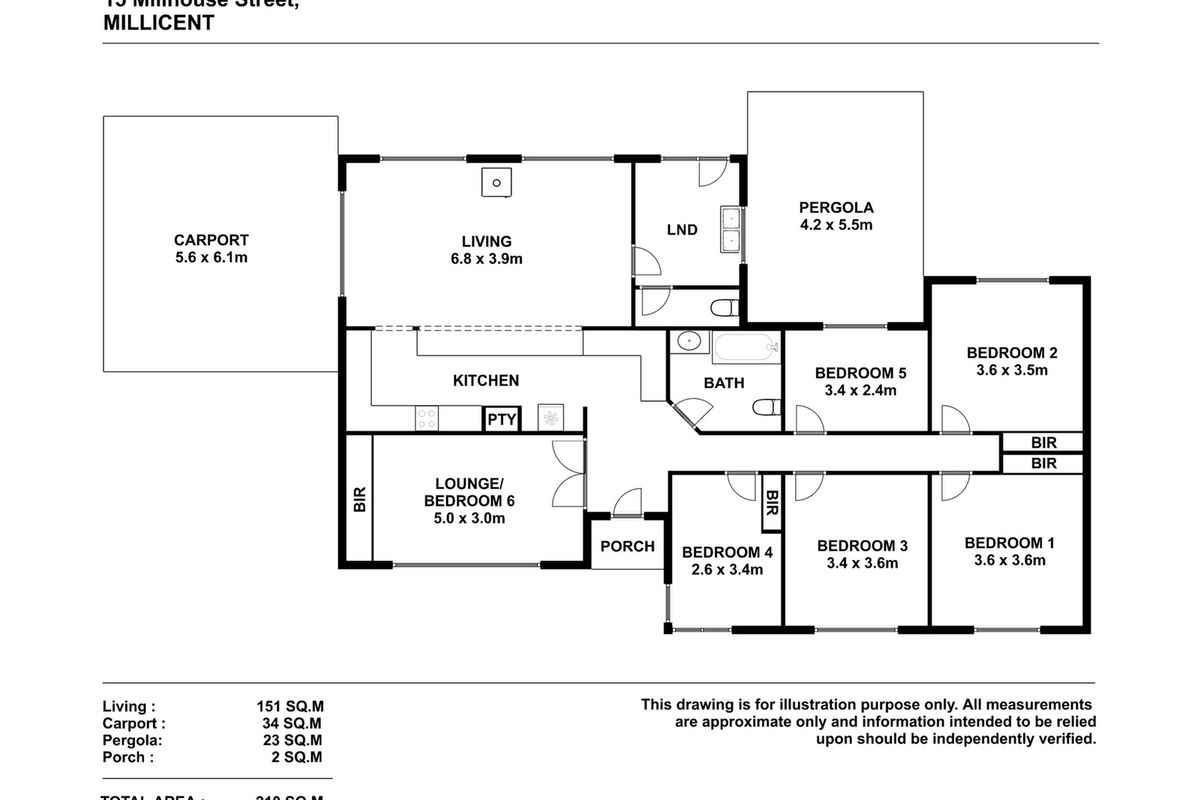
Description
This solid stone home offers incredible versatility and comfort, making it ideal for a large family. With 5 bedrooms and 2 living areas, the home also offers the flexibility to convert the front lounge into a 6th bedroom, providing ample space for even the largest families.
The home has been extensively updated with a modern kitchen, bathroom, and lounge. The galley-style kitchen is both stylish and practical, featuring:
A long built-in table and breakfast bar
Dishwasher and pantry
Electric under-bench oven and hot plates
Double sink and ample space for a double fridge/freezer
The kitchen overlooks a spacious family area with slow-combustion heating and a sliding door leading to the outdoor area, creating the perfect hub for family living and entertaining.
Bedrooms and Bathrooms:
5 - 6 carpeted bedrooms, if 2nd living is used as Main bedroom alternative. 3 with built-in wardrobes.
Ceiling fans and TV outlets in all bedrooms.
Reverse-cycle air conditioning in the main bedroom for added comfort
The large, modern bathroom features a skylight, shower over bath, vanity, and toilet. A second toilet is conveniently located off the laundry, which also includes a double trough, linen cupboards, and outdoor access to yard.
Energy-Saving Solar System:
The home features a powerful 8.58kW solar system with 26 panels, delivering significant energy savings and reducing utility costs—perfect for a family-focused and eco-conscious lifestyle.
Outdoor Features for Family Living:
Covered pergola and BBQ area, perfect for entertaining
Enclosed pool area with high fencing for privacy and safety
Double galvanized garage and workshop with power and cement flooring
Extended carport for additional undercover parking
Additional Amenities
Town and bore water supply
Neat, tidy, and well-maintained throughout
Located in a desirable residential area, this home offers a blend of space, flexibility, energy efficiency, and affordability, making it the perfect choice for a large family seeking comfort and functionality. Whether you need 5 or 6 bedrooms, this home adapts to meet your family’s needs.
GENERAL PROPERTY INFO
Property Type: Limestone and iron roof
Zoning: Neighbourhood
Council: Wattle Range Council
Year Built: 1968
Renovations: 2016
Land Size: 997m2
Rates: $1330.00 per annum
Lot Frontage: 30.1m
Lot Depth: 39m
Aspect front exposure: West/South
Water Supply: SA Water and bore supply
Services Connected: Solar supply
Certificate of Title Volume 5119 Folio 193



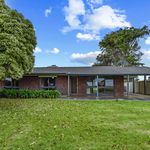
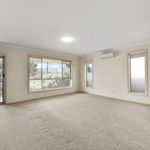
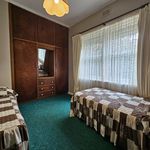
Your email address will not be published. Required fields are marked *